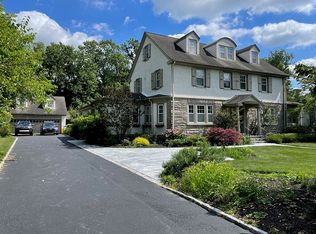Sold for $1,280,000 on 03/03/23
$1,280,000
416 Baird Rd, Merion Station, PA 19066
6beds
5,820sqft
Single Family Residence
Built in 1913
0.48 Acres Lot
$1,764,800 Zestimate®
$220/sqft
$5,457 Estimated rent
Home value
$1,764,800
$1.59M - $1.99M
$5,457/mo
Zestimate® history
Loading...
Owner options
Explore your selling options
What's special
This classic colonial is situated on one of Merion Station's most sought-after streets. The tile Foyer entry opens into a straight-through Center Hall with a rear door. The formal Living Room includes recessed lighting, a fireplace, wainscoting, and French doors that lead to a glass summer porch. A Library with built-in bookcases is adjacent. A spacious Dining Room with a decorative fireplace would be beautiful for entertaining. The crown moldings and wainscoting continue through the main rooms. A cozy Family Room is off the Dining Room. A stunning Butler's Pantry with a wine refrigerator and wet bar leads the way into a gourmet Kitchen and Breakfast Area. The cabinets are cherry and the counters are granite. Center island for great workspace, Commercial Viking stove, and built-in refrigerator and dishwasher. Tons of pantry and storage space! Best yet, a full-sized washer and dryer right in the Kitchen. Back stairway to the upper floor. A tiled Mud Room leads to a brick patio and yard. The second level is reserved for four bedrooms. The Main Bedroom has a dressing room, fireplace, and updated bath with tub and stall shower. All bedrooms have ceiling fans. Hall Bath services the other three large bedrooms. The top level serves two additional bedrooms connected by a Jack and Jill bath. A studio or office completes this floor. Hardwood floors are throughout this home, most of them inlaid. They don't build them like this anymore! This property has the best of the old combined with outstanding modern amenities. Location cannot be beat....It is close to the train, Narberth, award-winning Lower Merion Schools, the Wynnewood Shopping Center, and houses of worship.
Zillow last checked: 8 hours ago
Listing updated: March 03, 2023 at 02:37am
Listed by:
Elinor K Friedman 610-658-5383,
BHHS Fox & Roach-Haverford
Bought with:
Lauren Leithead, RS278978
Compass RE
Source: Bright MLS,MLS#: PAMC2060856
Facts & features
Interior
Bedrooms & bathrooms
- Bedrooms: 6
- Bathrooms: 4
- Full bathrooms: 3
- 1/2 bathrooms: 1
- Main level bathrooms: 1
Basement
- Area: 0
Heating
- Humidity Control, Radiator, Natural Gas
Cooling
- Central Air, Ceiling Fan(s), Electric
Appliances
- Included: Built-In Range, Dryer, Microwave, Self Cleaning Oven, Washer, Range, Dishwasher, Disposal, Exhaust Fan, Ice Maker, Oven, Oven/Range - Gas, Range Hood, Six Burner Stove, Water Heater, Tankless Water Heater, Gas Water Heater
- Laundry: Main Level
Features
- Attic, Breakfast Area, Built-in Features, Ceiling Fan(s), Crown Molding, Floor Plan - Traditional, Formal/Separate Dining Room, Eat-in Kitchen, Kitchen - Gourmet, Kitchen Island, Primary Bath(s), Bathroom - Stall Shower, Studio, Bathroom - Tub Shower, Upgraded Countertops, Wainscotting, Bar, Wine Storage, Plaster Walls
- Flooring: Hardwood, Tile/Brick, Wood
- Doors: French Doors
- Windows: Double Pane Windows, Replacement, Screens, Vinyl Clad, Window Treatments
- Basement: Full,Shelving,Sump Pump,Unfinished,Water Proofing System,Interior Entry
- Number of fireplaces: 2
- Fireplace features: Screen, Wood Burning, Mantel(s)
Interior area
- Total structure area: 5,820
- Total interior livable area: 5,820 sqft
- Finished area above ground: 5,820
- Finished area below ground: 0
Property
Parking
- Total spaces: 6
- Parking features: Storage, Garage Faces Front, Asphalt, Attached, Driveway, On Street
- Attached garage spaces: 2
- Uncovered spaces: 4
Accessibility
- Accessibility features: None
Features
- Levels: Two and One Half
- Stories: 2
- Patio & porch: Patio
- Exterior features: Flood Lights, Storage, Sidewalks
- Pool features: None
- Has view: Yes
- View description: Garden, Street
Lot
- Size: 0.48 Acres
- Dimensions: 120.00 x 0.00
Details
- Additional structures: Above Grade, Below Grade
- Parcel number: 400003136001
- Zoning: RESIDENTIAL
- Special conditions: Standard
Construction
Type & style
- Home type: SingleFamily
- Architectural style: Colonial
- Property subtype: Single Family Residence
Materials
- Stucco, Masonry
- Foundation: Crawl Space, Pillar/Post/Pier, Stone
- Roof: Asphalt,Flat,Hip,Shingle
Condition
- Excellent
- New construction: No
- Year built: 1913
Utilities & green energy
- Electric: 200+ Amp Service, 220 Volts, Circuit Breakers
- Sewer: Public Sewer
- Water: Public
- Utilities for property: Cable Connected
Community & neighborhood
Security
- Security features: Carbon Monoxide Detector(s), Smoke Detector(s)
Location
- Region: Merion Station
- Subdivision: Merion Station
- Municipality: LOWER MERION TWP
Other
Other facts
- Listing agreement: Exclusive Right To Sell
- Ownership: Fee Simple
- Road surface type: Paved
Price history
| Date | Event | Price |
|---|---|---|
| 3/3/2023 | Sold | $1,280,000+6.7%$220/sqft |
Source: | ||
| 1/7/2023 | Pending sale | $1,200,000$206/sqft |
Source: | ||
| 1/5/2023 | Listed for sale | $1,200,000$206/sqft |
Source: | ||
| 5/5/2020 | Listing removed | $975 |
Source: TurboTenant Report a problem | ||
| 4/14/2020 | Listed for rent | $975 |
Source: TurboTenant Report a problem | ||
Public tax history
| Year | Property taxes | Tax assessment |
|---|---|---|
| 2024 | $18,901 | $458,630 |
| 2023 | $18,901 +4.9% | $458,630 |
| 2022 | $18,015 +2.3% | $458,630 |
Find assessor info on the county website
Neighborhood: 19066
Nearby schools
GreatSchools rating
- 9/10Merion El SchoolGrades: K-4Distance: 0.1 mi
- 7/10Bala-Cynwyd Middle SchoolGrades: 5-8Distance: 1 mi
- 10/10Lower Merion High SchoolGrades: 9-12Distance: 1.5 mi
Schools provided by the listing agent
- District: Lower Merion
Source: Bright MLS. This data may not be complete. We recommend contacting the local school district to confirm school assignments for this home.

Get pre-qualified for a loan
At Zillow Home Loans, we can pre-qualify you in as little as 5 minutes with no impact to your credit score.An equal housing lender. NMLS #10287.
Sell for more on Zillow
Get a free Zillow Showcase℠ listing and you could sell for .
$1,764,800
2% more+ $35,296
With Zillow Showcase(estimated)
$1,800,096