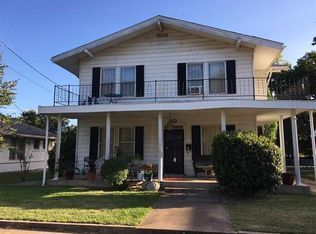Sold for $81,000 on 06/12/25
$81,000
416 B St SW, Ardmore, OK 73401
3beds
2,600sqft
Single Family Residence
Built in 1935
6,098.4 Square Feet Lot
$81,100 Zestimate®
$31/sqft
$1,614 Estimated rent
Home value
$81,100
Estimated sales range
Not available
$1,614/mo
Zestimate® history
Loading...
Owner options
Explore your selling options
What's special
Beauty shop could be 4th Bedroom. Nice kitchen with Lazy Susan Island, pantry has pull out shelves. Lots of storage. Window Units for Cooling Dinning room unit will not remain. 3 wall furnace. Kitchen appliances stay with property. Washer Dryer Freezer. 2600 Square feet (court house records). Nice lot with lots of potential.
Zillow last checked: 8 hours ago
Listing updated: June 16, 2025 at 08:16am
Listed by:
Darla Cox 580-465-2748,
Claudia & Carolyn Realty Group
Bought with:
Darla Cox, 137553
Claudia & Carolyn Realty Group
Source: MLS Technology, Inc.,MLS#: 2515258 Originating MLS: MLS Technology
Originating MLS: MLS Technology
Facts & features
Interior
Bedrooms & bathrooms
- Bedrooms: 3
- Bathrooms: 2
- Full bathrooms: 2
Bonus room
- Description: Additional Room,Workroom
- Level: First
Heating
- Gas, Other
Cooling
- Window Unit(s)
Appliances
- Included: Dishwasher, Electric Water Heater, Gas Water Heater, Microwave, Oven, Range, Refrigerator, Stove, Washer
- Laundry: Gas Dryer Hookup
Features
- Laminate Counters, Ceiling Fan(s)
- Flooring: Carpet, Vinyl
- Windows: Other
- Basement: Crawl Space
- Has fireplace: No
Interior area
- Total structure area: 2,600
- Total interior livable area: 2,600 sqft
Property
Parking
- Total spaces: 2
- Parking features: Carport
- Garage spaces: 2
- Has carport: Yes
Features
- Levels: Two
- Stories: 2
- Patio & porch: Covered, Patio
- Exterior features: Other
- Pool features: None
- Fencing: Chain Link
Lot
- Size: 6,098 sqft
- Features: Other
Details
- Additional structures: Shed(s)
- Parcel number: 001000447002000100
Construction
Type & style
- Home type: SingleFamily
- Property subtype: Single Family Residence
Materials
- Other, Wood Frame
- Foundation: Crawlspace, Slab
- Roof: Asphalt,Fiberglass
Condition
- Year built: 1935
Utilities & green energy
- Sewer: Public Sewer
- Water: Public
- Utilities for property: Cable Available, Electricity Available, Natural Gas Available, Water Available
Community & neighborhood
Security
- Security features: Storm Shelter, Smoke Detector(s)
Location
- Region: Ardmore
- Subdivision: Ardmore City Tracts
Other
Other facts
- Listing terms: Conventional,FHA 203(k),FHA
Price history
| Date | Event | Price |
|---|---|---|
| 6/12/2025 | Sold | $81,000+1.3%$31/sqft |
Source: | ||
| 5/3/2025 | Pending sale | $80,000$31/sqft |
Source: | ||
| 4/9/2025 | Listed for sale | $80,000$31/sqft |
Source: | ||
Public tax history
| Year | Property taxes | Tax assessment |
|---|---|---|
| 2024 | $626 +4.5% | $7,270 +3% |
| 2023 | $599 +7% | $7,059 +3% |
| 2022 | $560 -1.9% | $6,854 +3% |
Find assessor info on the county website
Neighborhood: 73401
Nearby schools
GreatSchools rating
- 5/10Lincoln Elementary SchoolGrades: 1-5Distance: 0.4 mi
- 3/10Ardmore Middle SchoolGrades: 7-8Distance: 2.6 mi
- 3/10Ardmore High SchoolGrades: 9-12Distance: 2.6 mi
Schools provided by the listing agent
- Elementary: Lincoln
- Middle: Ardmore
- High: Ardmore
- District: Ardmore - Sch Dist (AD2)
Source: MLS Technology, Inc.. This data may not be complete. We recommend contacting the local school district to confirm school assignments for this home.

Get pre-qualified for a loan
At Zillow Home Loans, we can pre-qualify you in as little as 5 minutes with no impact to your credit score.An equal housing lender. NMLS #10287.
