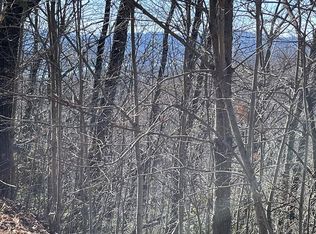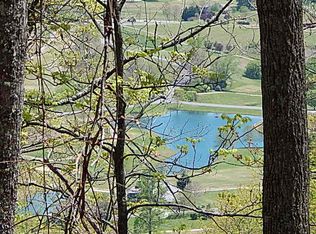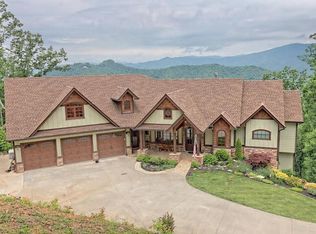True log home on 4.61 acres in The Ridges at Mountain Harbour. Beautiful log home nestled in the back of the development with great long-range mountain views and no neighbors but in a gated golf course community. Talk about having it all! Three bedroom/3 bath home has been completely updated with top-drawer finishes such as heart of pine floors, tiled showers, and two stacked stone fireplaces. Terrace Level offers game room. Several lots have been combined for one annual POA fee of $1050 plus $450 social membership.
This property is off market, which means it's not currently listed for sale or rent on Zillow. This may be different from what's available on other websites or public sources.



