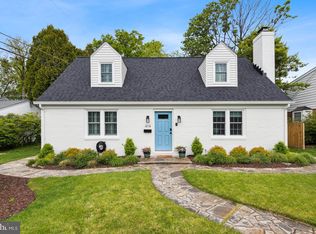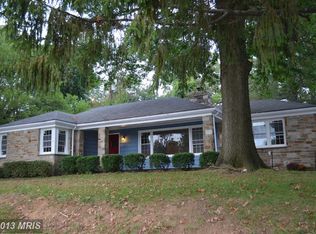Sold for $604,900
$604,900
416 Aigburth Rd, Towson, MD 21286
4beds
2,650sqft
Single Family Residence
Built in 1956
7,680 Square Feet Lot
$608,700 Zestimate®
$228/sqft
$3,233 Estimated rent
Home value
$608,700
$560,000 - $663,000
$3,233/mo
Zestimate® history
Loading...
Owner options
Explore your selling options
What's special
Classic brick Cape Cod offering timeless charm, modern updates, and a private backyard retreat. A brick walkway and mature landscaping set the tone, leading into a bright main level with hardwood floors, a cozy fireplace insert, and a formal dining room. The highlight of the home is the vaulted sunroom, featuring cathedral ceilings and walls of windows that flood the space with natural light and overlook the beautifully landscaped backyard. The kitchen connects seamlessly to the living areas, making it ideal for both everyday living and entertaining. Upstairs, the spacious primary suite features a walk-in closet and a fully renovated bathroom with tile, a glass shower, and a dual vanity. Additional bedrooms provide flexibility for family, guests, or home office space, while a second full bath on the main level offers convenience. The finished lower level expands the living space with a large recreation room, a dedicated workshop, a laundry area, and abundant storage. Step outside to a serene backyard complete with a stone patio, mature trees, a koi pond, and a stone retaining wall, creating the perfect setting for outdoor gatherings. A detached shed provides additional storage or hobby space. Move-in ready and thoughtfully updated, this home balances character, comfort, and functionality in one of the area’s most desirable neighborhoods.
Zillow last checked: 8 hours ago
Listing updated: November 03, 2025 at 03:47pm
Listed by:
Richard Gans 410-812-9986,
Gans Realty
Bought with:
Kim Sweat, 665732
American Premier Realty, LLC
Source: Bright MLS,MLS#: MDBC2138096
Facts & features
Interior
Bedrooms & bathrooms
- Bedrooms: 4
- Bathrooms: 3
- Full bathrooms: 3
- Main level bathrooms: 1
- Main level bedrooms: 2
Primary bedroom
- Features: Primary Bedroom - Sitting Area, Walk-In Closet(s), Attached Bathroom
- Level: Upper
Bedroom 1
- Features: Flooring - HardWood
- Level: Main
Bedroom 2
- Features: Flooring - HardWood
- Level: Main
Bedroom 3
- Features: Flooring - HardWood
- Level: Upper
Primary bathroom
- Features: Bathroom - Stall Shower
- Level: Upper
Bathroom 1
- Features: Bathroom - Tub Shower
- Level: Main
Basement
- Features: Basement - Finished, Pantry, Flooring - Carpet
- Level: Lower
Kitchen
- Features: Granite Counters, Wet Bar, Kitchen - Electric Cooking, Flooring - HardWood
- Level: Main
Living room
- Features: Wood Stove, Flooring - HardWood
- Level: Main
Other
- Features: Cathedral/Vaulted Ceiling, Flooring - HardWood
- Level: Main
Heating
- Heat Pump, Forced Air, Oil, Electric
Cooling
- Central Air, Electric
Appliances
- Included: Microwave, Cooktop, Dishwasher, Disposal, Exhaust Fan, Ice Maker, Oven, Refrigerator, Water Heater, Range Hood, Electric Water Heater
- Laundry: In Basement
Features
- Ceiling Fan(s), Entry Level Bedroom, Family Room Off Kitchen, Primary Bath(s), Recessed Lighting, Upgraded Countertops, Bar, Attic, Bathroom - Tub Shower, Bathroom - Stall Shower, Built-in Features, Combination Kitchen/Dining, Floor Plan - Traditional
- Flooring: Hardwood, Wood, Carpet
- Doors: Storm Door(s)
- Windows: Storm Window(s), Bay/Bow
- Basement: Combination,Partially Finished,Walk-Out Access,Workshop
- Number of fireplaces: 1
- Fireplace features: Insert, Wood Burning
Interior area
- Total structure area: 3,070
- Total interior livable area: 2,650 sqft
- Finished area above ground: 1,950
- Finished area below ground: 700
Property
Parking
- Total spaces: 2
- Parking features: Asphalt, Driveway
- Uncovered spaces: 2
Accessibility
- Accessibility features: Other
Features
- Levels: Three
- Stories: 3
- Patio & porch: Patio
- Exterior features: Stone Retaining Walls
- Pool features: None
Lot
- Size: 7,680 sqft
- Dimensions: 1.00 x
- Features: Front Yard, Landlocked, Pond, Rear Yard
Details
- Additional structures: Above Grade, Below Grade
- Parcel number: 04090915050110
- Zoning: RESIDENTIAL
- Special conditions: Standard
Construction
Type & style
- Home type: SingleFamily
- Architectural style: Cape Cod
- Property subtype: Single Family Residence
Materials
- Brick
- Foundation: Block
Condition
- New construction: No
- Year built: 1956
Utilities & green energy
- Sewer: Public Sewer
- Water: Public
- Utilities for property: Cable Connected, Fiber Optic
Community & neighborhood
Location
- Region: Towson
- Subdivision: Knollwood
Other
Other facts
- Listing agreement: Exclusive Right To Sell
- Listing terms: Cash,Conventional,VA Loan,Private Financing Available
- Ownership: Fee Simple
Price history
| Date | Event | Price |
|---|---|---|
| 10/30/2025 | Sold | $604,900-3.2%$228/sqft |
Source: | ||
| 10/9/2025 | Pending sale | $624,900$236/sqft |
Source: | ||
| 9/29/2025 | Contingent | $624,900$236/sqft |
Source: | ||
| 9/18/2025 | Price change | $624,900-3.7%$236/sqft |
Source: | ||
| 9/11/2025 | Listed for sale | $649,000+61.8%$245/sqft |
Source: | ||
Public tax history
| Year | Property taxes | Tax assessment |
|---|---|---|
| 2025 | $5,820 +13% | $443,600 +4.4% |
| 2024 | $5,152 +4.5% | $425,100 +4.5% |
| 2023 | $4,928 +4.8% | $406,600 +4.8% |
Find assessor info on the county website
Neighborhood: 21286
Nearby schools
GreatSchools rating
- 9/10West Towson Elementary SchoolGrades: K-5Distance: 2.5 mi
- 6/10Dumbarton Middle SchoolGrades: 6-8Distance: 1.3 mi
- 9/10Towson High Law & Public PolicyGrades: 9-12Distance: 0.5 mi
Schools provided by the listing agent
- Elementary: West Towson
- Middle: Dumbarton
- High: Towson High Law & Public Policy
- District: Baltimore County Public Schools
Source: Bright MLS. This data may not be complete. We recommend contacting the local school district to confirm school assignments for this home.
Get a cash offer in 3 minutes
Find out how much your home could sell for in as little as 3 minutes with a no-obligation cash offer.
Estimated market value$608,700
Get a cash offer in 3 minutes
Find out how much your home could sell for in as little as 3 minutes with a no-obligation cash offer.
Estimated market value
$608,700

