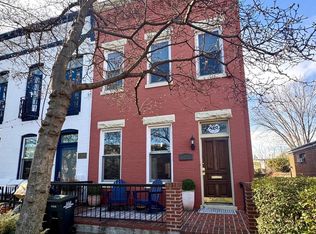Sold for $1,175,000
$1,175,000
416 6th St NE, Washington, DC 20002
3beds
1,745sqft
Townhouse
Built in 1966
1,782 Square Feet Lot
$1,174,800 Zestimate®
$673/sqft
$4,384 Estimated rent
Home value
$1,174,800
$1.10M - $1.25M
$4,384/mo
Zestimate® history
Loading...
Owner options
Explore your selling options
What's special
Community, Convenience, Commute and Condition unite in this mid-century, renovated, all-brick, 1-Car Garage townhome with 3 Bedrooms and 2.5 Baths on 3 finished levels + deep front and back yards. The main level boast a nice, open and functional floor plan with well defined areas for the Living Room, separate Dining Area, Powder Room and large Kitchen. The recently updated Kitchen includes plenty of cabinet + counter space including a peninsula and Soapstone countertops. The Living Room offers a wood-burning fireplace and nice views to the private back yard. Upstairs are 2 good-sized Bedrooms, 1 full Bathroom and an Office/Den Area with closet storage, laundry closet (stack washer/dryer new in 2022) + spiral staircase leading to a rooftop Foyer that offers great views including the July 4/New Year's fireworks, Nat's + Audi Stadium fireworks, cool city/roofline views and winter views of Capitol + Washington Monument. Back downstairs on the street/sidewalk level brings you the the entry level (not Basement) with Garage, 3rd Bedroom, 2nd full Bathroom and access to patio & backyard. The entry vestibule and hallway take you upstairs to the main level as well as provides direct access to the Garage which has been improved as a finished, conditioned (HVAC), versatile space that can also be used as Gym, Office, and/or Storage. The 3rd Bedroom and full Bathroom on the entry level can be accessed from the Garage or via a separate, 2nd staircase from the Living Room. This multi-purpose space includes a 2nd wood burning fireplace and can also be used as a Studio Apartment, Family/Rec Room, and/or additional work + play space. Custom blinds and shades throughout the house convey. Out back is a fenced-in, private patio and deep landscaped yard with western exposure (nice light and sunsets). The front yard is also deep which sets the house nicely off the street and provides driveway Parking for 2 cars. Located one block off Stanton Park, this home sits in the heart of historic Capitol Hill and is easy walking distance to several parks, retail and restaurants including the Capitol Complex, Union Station, H Street Corridor, Mass Ave restaurant row, Eastern Market + all the other hubs and amenities that make Capitol Hill such a vibrant and appealing urban village.
Zillow last checked: 8 hours ago
Listing updated: November 30, 2023 at 08:01am
Listed by:
Thomas Snow 202-805-0879,
Long & Foster Real Estate, Inc.,
Co-Listing Agent: Jason E Townsend 202-415-7400,
Long & Foster Real Estate, Inc.
Bought with:
Simon Timm, 678994
REMAX Platinum Realty
Source: Bright MLS,MLS#: DCDC2116856
Facts & features
Interior
Bedrooms & bathrooms
- Bedrooms: 3
- Bathrooms: 3
- Full bathrooms: 2
- 1/2 bathrooms: 1
- Main level bathrooms: 1
- Main level bedrooms: 1
Basement
- Area: 0
Heating
- Forced Air, Natural Gas
Cooling
- Central Air, Electric
Appliances
- Included: Dryer, Dishwasher, Ice Maker, Oven/Range - Gas, Refrigerator, Gas Water Heater
- Laundry: Upper Level, Has Laundry
Features
- Dining Area, Combination Dining/Living, Entry Level Bedroom, Built-in Features, Upgraded Countertops, Crown Molding, Primary Bath(s), Curved Staircase, Open Floorplan
- Flooring: Hardwood, Wood
- Windows: Window Treatments
- Has basement: No
- Number of fireplaces: 2
- Fireplace features: Equipment, Screen, Wood Burning
Interior area
- Total structure area: 1,745
- Total interior livable area: 1,745 sqft
- Finished area above ground: 1,745
- Finished area below ground: 0
Property
Parking
- Total spaces: 3
- Parking features: Garage Door Opener, Garage Faces Front, Heated, Off Street, Attached, Driveway
- Attached garage spaces: 1
- Uncovered spaces: 2
Accessibility
- Accessibility features: None
Features
- Levels: Three
- Stories: 3
- Patio & porch: Patio
- Pool features: None
- Fencing: Back Yard,Wood
Lot
- Size: 1,782 sqft
- Features: Private, Urban Land-Beltsville-Chillum, Urban Land-Sassafras-Chillum
Details
- Additional structures: Above Grade, Below Grade
- Parcel number: 0836//0064
- Zoning: RF-1/CAP
- Special conditions: Standard
Construction
Type & style
- Home type: Townhouse
- Architectural style: Contemporary
- Property subtype: Townhouse
Materials
- Brick
- Foundation: Permanent
Condition
- New construction: No
- Year built: 1966
Utilities & green energy
- Sewer: Public Sewer
- Water: Public
Community & neighborhood
Location
- Region: Washington
- Subdivision: Capitol Hill
Other
Other facts
- Listing agreement: Exclusive Agency
- Ownership: Fee Simple
Price history
| Date | Event | Price |
|---|---|---|
| 11/28/2023 | Sold | $1,175,000+2.2%$673/sqft |
Source: | ||
| 11/7/2023 | Pending sale | $1,150,000$659/sqft |
Source: | ||
| 10/29/2023 | Contingent | $1,150,000$659/sqft |
Source: | ||
| 10/26/2023 | Listed for sale | $1,150,000+26%$659/sqft |
Source: | ||
| 11/15/2018 | Sold | $912,500+6.1%$523/sqft |
Source: Public Record Report a problem | ||
Public tax history
| Year | Property taxes | Tax assessment |
|---|---|---|
| 2025 | $8,921 +4.7% | $1,139,360 +4.6% |
| 2024 | $8,518 +2.5% | $1,089,130 +2.6% |
| 2023 | $8,312 +8.9% | $1,061,920 +8.7% |
Find assessor info on the county website
Neighborhood: Capitol Hill
Nearby schools
GreatSchools rating
- 7/10Ludlow-Taylor Elementary SchoolGrades: PK-5Distance: 0.2 mi
- 7/10Stuart-Hobson Middle SchoolGrades: 6-8Distance: 0.1 mi
- 2/10Eastern High SchoolGrades: 9-12Distance: 1.1 mi
Schools provided by the listing agent
- Elementary: Ludlow-taylor
- Middle: Stuart-hobson
- High: Eastern
- District: District Of Columbia Public Schools
Source: Bright MLS. This data may not be complete. We recommend contacting the local school district to confirm school assignments for this home.
Get pre-qualified for a loan
At Zillow Home Loans, we can pre-qualify you in as little as 5 minutes with no impact to your credit score.An equal housing lender. NMLS #10287.
Sell with ease on Zillow
Get a Zillow Showcase℠ listing at no additional cost and you could sell for —faster.
$1,174,800
2% more+$23,496
With Zillow Showcase(estimated)$1,198,296
