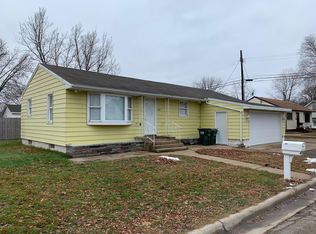Closed
$245,000
416 5th Ave S, Cold Spring, MN 56320
4beds
1,616sqft
Single Family Residence
Built in 1930
7,840.8 Square Feet Lot
$240,500 Zestimate®
$152/sqft
$2,676 Estimated rent
Home value
$240,500
$214,000 - $269,000
$2,676/mo
Zestimate® history
Loading...
Owner options
Explore your selling options
What's special
Why rent when you can own this move-in ready 4 bedroom, 2 bathroom home perfectly located within blocks of shopping, restaurants, and quick access to Highway 23, this property offers both comfort and convenience for daily living and commuting. Car enthusiasts, hobbyists, or those in need of serious storage space will love the impressive 42x32 insulated 4 stall garage, complete with in-floor heat, a rare find and a huge value in this price range! Inside, you’ll find two beautifully updated bathrooms, including one with a stunning tile shower surround. Whether you’re hosting friends or enjoying a quiet evening, the deck and concrete patio are perfect for grilling, entertaining, or gathering around a cozy bonfire. Don’t miss your chance at easy living at an affordable price!
Zillow last checked: 8 hours ago
Listing updated: June 23, 2025 at 12:59pm
Listed by:
Skip Halverson 320-761-1303,
RE/MAX Results
Bought with:
Curt Karls
RE/MAX Results
Source: NorthstarMLS as distributed by MLS GRID,MLS#: 6712485
Facts & features
Interior
Bedrooms & bathrooms
- Bedrooms: 4
- Bathrooms: 2
- Full bathrooms: 1
- 3/4 bathrooms: 1
Bedroom 1
- Level: Main
- Area: 106.7 Square Feet
- Dimensions: 11x9.7
Bedroom 2
- Level: Main
- Area: 81.91 Square Feet
- Dimensions: 10.10x8.11
Bedroom 3
- Level: Basement
- Area: 97 Square Feet
- Dimensions: 10x9.7
Bedroom 4
- Level: Basement
- Area: 97 Square Feet
- Dimensions: 10x9.7
Deck
- Level: Main
- Area: 96 Square Feet
- Dimensions: 12x8
Dining room
- Level: Main
- Area: 71.97 Square Feet
- Dimensions: 9.11x7.9
Garage
- Level: Main
- Area: 1344 Square Feet
- Dimensions: 42x32
Kitchen
- Level: Main
- Area: 129.92 Square Feet
- Dimensions: 11.6x11.2
Living room
- Level: Main
- Area: 162.27 Square Feet
- Dimensions: 13.4x12.11
Patio
- Level: Main
- Area: 297 Square Feet
- Dimensions: 27x11
Heating
- Forced Air
Cooling
- Central Air
Appliances
- Included: Dishwasher, Dryer, Microwave, Range, Refrigerator, Washer, Water Softener Owned
Features
- Basement: Egress Window(s),Finished,Full
Interior area
- Total structure area: 1,616
- Total interior livable area: 1,616 sqft
- Finished area above ground: 808
- Finished area below ground: 678
Property
Parking
- Total spaces: 4
- Parking features: Detached, Heated Garage, Insulated Garage
- Garage spaces: 4
- Details: Garage Dimensions (42x32)
Accessibility
- Accessibility features: None
Features
- Levels: One
- Stories: 1
- Patio & porch: Deck, Patio
- Fencing: None
Lot
- Size: 7,840 sqft
- Dimensions: 157 x 50
Details
- Additional structures: Storage Shed
- Foundation area: 808
- Parcel number: 48293790000
- Zoning description: Residential-Single Family
Construction
Type & style
- Home type: SingleFamily
- Property subtype: Single Family Residence
Materials
- Metal Siding
Condition
- Age of Property: 95
- New construction: No
- Year built: 1930
Utilities & green energy
- Electric: Circuit Breakers, 100 Amp Service
- Gas: Natural Gas
- Sewer: City Sewer/Connected
- Water: City Water/Connected
Community & neighborhood
Location
- Region: Cold Spring
HOA & financial
HOA
- Has HOA: No
Price history
| Date | Event | Price |
|---|---|---|
| 6/23/2025 | Sold | $245,000+8.9%$152/sqft |
Source: | ||
| 5/11/2025 | Pending sale | $224,898$139/sqft |
Source: | ||
| 5/8/2025 | Listed for sale | $224,898+55.1%$139/sqft |
Source: | ||
| 10/19/2018 | Sold | $145,000+0.7%$90/sqft |
Source: | ||
| 9/5/2018 | Pending sale | $144,000$89/sqft |
Source: Coldwell Banker Burnet - St. Cloud / Sartell #4948934 Report a problem | ||
Public tax history
| Year | Property taxes | Tax assessment |
|---|---|---|
| 2024 | $1,536 +3.9% | $149,400 +3.5% |
| 2023 | $1,478 -10.4% | $144,400 +1% |
| 2022 | $1,650 | $143,000 |
Find assessor info on the county website
Neighborhood: 56320
Nearby schools
GreatSchools rating
- 6/10Cold Spring Elementary SchoolGrades: PK-5Distance: 1 mi
- NARocori Online Learning SiteGrades: 6-12Distance: 0.9 mi
- 8/10Rocori Senior High SchoolGrades: 9-12Distance: 0.9 mi
Get a cash offer in 3 minutes
Find out how much your home could sell for in as little as 3 minutes with a no-obligation cash offer.
Estimated market value$240,500
Get a cash offer in 3 minutes
Find out how much your home could sell for in as little as 3 minutes with a no-obligation cash offer.
Estimated market value
$240,500
