Pleased to present Windsor Court Apartments, a charming 16-unit apartment community located at 416 and 422 E. Windsor Road. The property consists of two 8-unit buildings, on separate, adjacent parcels. In total, there are (12) 1-bedroom/1-bathroom units, and (4) 2-bedroom/1-bathroom units, surrounding a landscaped courtyard. Amenities include an on-site laundry facility, (12) single-car garages, and additional open parking spaces. Both buildings have a brand new roof (2025).
With a WalkScore © of 94, Windsor Court Apartments are within walking distance of countless conveniences and necessities, including parks, schools, restaurants, and churches. Both the Glendale Galleria and Americana at Brand are less than a mile away. The location also provides access to numerous local employment opportunities with major companies such as Walt Disney Imagineering, DreamWorks, and Countrywide Home Loans.
For sale
Listing Provided by:
Damien Breaux DRE #01460301 db@morganskenderian.com,
Morgan Skenderian,
Jay Skenderian DRE #01220368,
Morgan Skenderian
Price cut: $500K (12/2)
$4,400,000
416-422 E Windsor Rd, Glendale, CA 91205
20beds
16baths
14,328sqft
Est.:
Multi Family
Built in 1939
-- sqft lot
$4,285,200 Zestimate®
$307/sqft
$-- HOA
What's special
Landscaped courtyard
- 353 days |
- 184 |
- 2 |
Zillow last checked: 8 hours ago
Listing updated: January 14, 2026 at 05:41pm
Listing Provided by:
Damien Breaux DRE #01460301 db@morganskenderian.com,
Morgan Skenderian,
Jay Skenderian DRE #01220368,
Morgan Skenderian
Source: CRMLS,MLS#: PW25048587 Originating MLS: California Regional MLS
Originating MLS: California Regional MLS
Tour with a local agent
Facts & features
Interior
Bedrooms & bathrooms
- Bedrooms: 20
- Bathrooms: 16
Appliances
- Laundry: Common Area
Features
- Common walls with other units/homes: 1 Common Wall
Interior area
- Total structure area: 14,328
- Total interior livable area: 14,328 sqft
Property
Parking
- Total spaces: 12
- Parking features: Assigned
- Garage spaces: 12
Features
- Levels: Two
- Stories: 2
- Entry location: 1
- Pool features: None
Lot
- Size: 0.44 Acres
- Features: Rectangular Lot
Details
- Additional parcels included: 5675026003
- Parcel number: 5675026002
- Zoning: GLR4YY
- Special conditions: Standard,Trust
Construction
Type & style
- Home type: MultiFamily
- Property subtype: Multi Family
- Attached to another structure: Yes
Condition
- New construction: No
- Year built: 1939
Utilities & green energy
- Sewer: Public Sewer
- Water: Public
Community & HOA
Community
- Features: Gutter(s), Sidewalks
Location
- Region: Glendale
Financial & listing details
- Price per square foot: $307/sqft
- Annual tax amount: $54,249
- Date on market: 3/5/2025
- Cumulative days on market: 353 days
- Listing terms: Cash,Cash to New Loan,Conventional,Submit
- Tenant pays: Electricity, Gas
Estimated market value
$4,285,200
$4.07M - $4.50M
$2,453/mo
Price history
Price history
| Date | Event | Price |
|---|---|---|
| 12/2/2025 | Price change | $4,400,000-10.2%$307/sqft |
Source: | ||
| 4/16/2025 | Price change | $4,900,000-5.4%$342/sqft |
Source: | ||
| 3/5/2025 | Listed for sale | $5,180,000$362/sqft |
Source: | ||
Public tax history
Public tax history
Tax history is unavailable.BuyAbility℠ payment
Est. payment
$26,032/mo
Principal & interest
$21705
Property taxes
$4327
Climate risks
Neighborhood: Mariposa
Nearby schools
GreatSchools rating
- 8/10Horace Mann Elementary SchoolGrades: K-5Distance: 0.1 mi
- 6/10Theodore Roosevelt Middle SchoolGrades: 6-8Distance: 0.2 mi
- 6/10Glendale High SchoolGrades: 9-12Distance: 1.2 mi
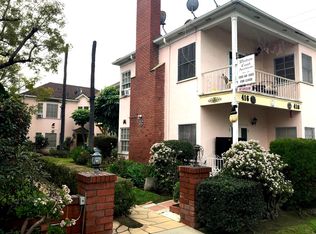
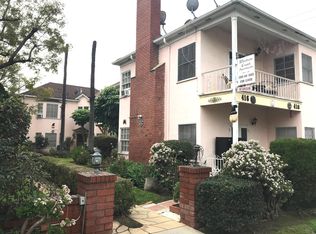
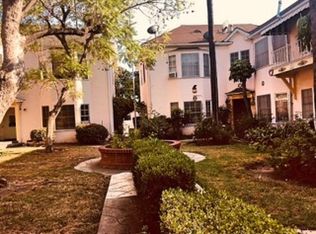
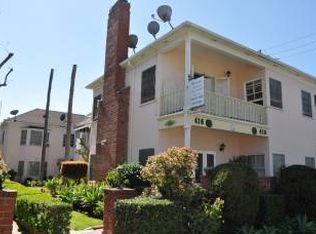
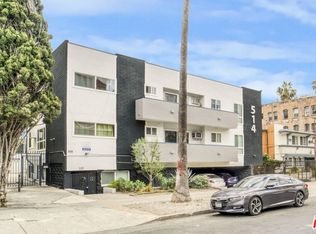
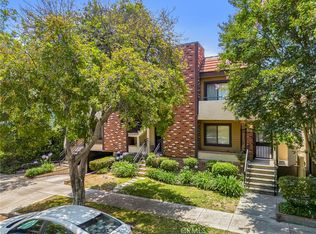
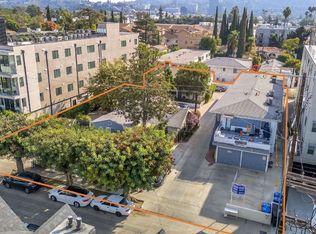
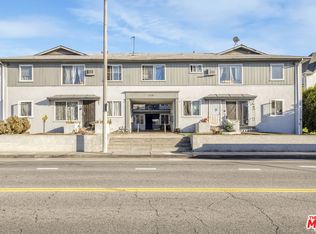
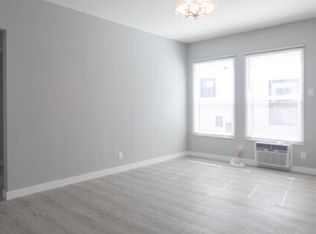
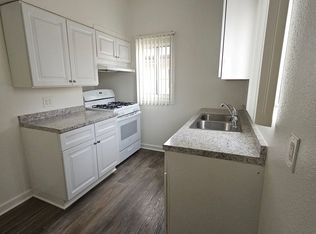
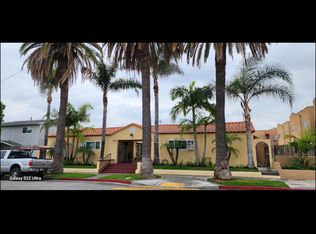
![[object Object]](https://photos.zillowstatic.com/fp/d80eca30c439c533581b3ac86d1ab5d7-p_c.jpg)