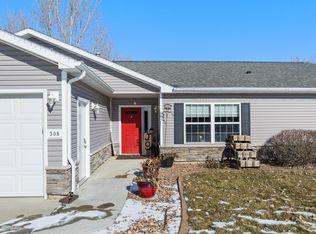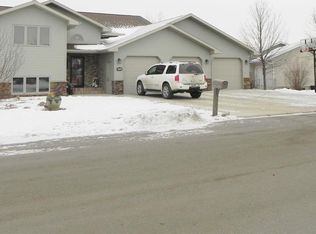Sold on 08/19/24
Price Unknown
416 3rd Ave SW, Surrey, ND 58785
5beds
1,312sqft
SingleFamily
Built in 2012
0.32 Acres Lot
$468,900 Zestimate®
$--/sqft
$1,954 Estimated rent
Home value
$468,900
Estimated sales range
Not available
$1,954/mo
Zestimate® history
Loading...
Owner options
Explore your selling options
What's special
STUNNING 5 Bedroom, 3 Bath Home with serious attention to given to every detail! This beautiful home is located in a quiet cul-de-sac just minutes from Minot is a definite eye pleaser! The main floor features 3 bedrooms all with walk-in closets, 2 bathrooms with granite counter tops and ceramic tile floors. The open concept kitchen/dining/living room is warm and inviting with an island, granite counter tops & stainless steel appliances, hardwood floors & gorgeous stone fireplace. A sliding glass door from the dining room can lead you to your backyard oasis/playground. The 14x16 covered deck, 1/2 court basketball court, and 18'x12' shed are all encompassed in the large, fenced in backyard. The daylight basement continues with another 2 bedrooms and 1 bath with granite counter top and ceramic tile floors, large family room, and laundry room. The last stop is in the 712 square foot insulated, sheet rocked, finished, heated garage. Your family is sure to love every last feature!!
Facts & features
Interior
Bedrooms & bathrooms
- Bedrooms: 5
- Bathrooms: 3
- Full bathrooms: 3
Heating
- Forced air, Gas
Cooling
- Central
Appliances
- Included: Dishwasher, Dryer, Garbage disposal, Microwave, Range / Oven, Refrigerator, Washer
Features
- Flooring: Carpet, Hardwood
- Basement: Finished
- Has fireplace: Yes
Interior area
- Total interior livable area: 1,312 sqft
Property
Parking
- Total spaces: 3
- Parking features: Garage - Attached
Features
- Exterior features: Vinyl, Wood products, Brick
- Has view: Yes
- View description: City
Lot
- Size: 0.32 Acres
Details
- Parcel number: SY190460000140
- Zoning: R1
Construction
Type & style
- Home type: SingleFamily
Materials
- Roof: Asphalt
Condition
- Year built: 2012
Utilities & green energy
- Sewer: City
Community & neighborhood
Location
- Region: Surrey
Other
Other facts
- Zoning: R1
- DRIVEWAY: Concrete
- POSSESSION: COE
- SEWER: City
- WATER: City
- Dining Room Level: Main
- Kitchen Level: Main
- Master Bedroom Level: Main
- Bedroom 2 Level: Main
- Full Bath 1 Level: Main
- Approx SqFt Above Ground: 1201-1500
- FOUNDATION: Concrete
- BASEMENT: Full, Finished, Daylight
- Bedroom 3 Level: Main
- Family Room Level: Lower
- EXTERIOR: Patio, Fence, Deck, Shed
- APPLIANCES: Dishwasher, Refrigerator, Range/Oven, Microwave
- HEAT: Forced Air, Natural Gas
- FIREPLACE LOCATION: Main, Living Room
- AIR CONDITIONING: Central
- 3/4 Bath 1 Level: Main
- Style: Split Foyer
- MISC.: Security System
- Bedroom 4 Level: Lower
- Bedroom 5 Level: Lower
- FIREPLACE: Gas
- 3/4 Bath 2 Level: Lower
Price history
| Date | Event | Price |
|---|---|---|
| 8/19/2024 | Sold | -- |
Source: Public Record | ||
Public tax history
| Year | Property taxes | Tax assessment |
|---|---|---|
| 2024 | $4,050 -1.4% | $337,000 -0.9% |
| 2023 | $4,106 -2.5% | $340,000 -2.6% |
| 2022 | $4,212 +3.9% | $349,000 +5.1% |
Find assessor info on the county website
Neighborhood: 58785
Nearby schools
GreatSchools rating
- 5/10Surrey Elementary SchoolGrades: PK-6Distance: 0.4 mi
- 8/10Surrey High SchoolGrades: 7-12Distance: 0.4 mi
Schools provided by the listing agent
- District: Surrey
Source: The MLS. This data may not be complete. We recommend contacting the local school district to confirm school assignments for this home.

