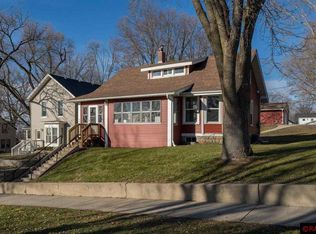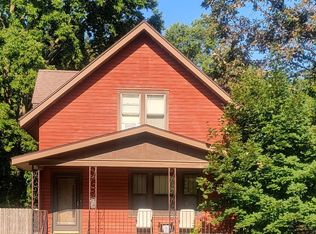Closed
$220,000
416 2nd St NW, Faribault, MN 55021
2beds
1,716sqft
Single Family Residence
Built in 1988
0.25 Square Feet Lot
$234,900 Zestimate®
$128/sqft
$2,129 Estimated rent
Home value
$234,900
$193,000 - $287,000
$2,129/mo
Zestimate® history
Loading...
Owner options
Explore your selling options
What's special
This charming rambler in Faribault is a must-see—whether you're a first-time buyer or an investor seeking great value. With 2 bedrooms, 1 bath, and a spacious 858 sqft basement, this home offers endless possibilities to update, expand, and truly make it your own! The basement is plumbed, offering the perfect foundation for additional spaces. The .25-acre lot provides room to create outdoor living spaces or add a pool. Backyard comes with a powered shed, for storage.
Recent updates add even more appeal, including a new furnace and AC (2024) with transferable warranties, updated kitchen appliances (2022), and a new washer/dryer (2023). The bathroom has been refreshed with sleek new LVT flooring (2024), perfectly complementing the modern updates throughout the home. And with an attached, heated garage, you'll enjoy year-round comfort.
Whether you’re looking for a cozy starter home or a smart investment, this is the perfect place to start. Don’t wait, homes like this go quickly.
Zillow last checked: 8 hours ago
Listing updated: May 06, 2025 at 03:14am
Listed by:
Maio Perry 516-423-3952,
Coldwell Banker Realty
Bought with:
Damien Troupe
Coldwell Banker Realty
David Brandner
Source: NorthstarMLS as distributed by MLS GRID,MLS#: 6622292
Facts & features
Interior
Bedrooms & bathrooms
- Bedrooms: 2
- Bathrooms: 2
- Full bathrooms: 1
- 1/4 bathrooms: 1
Bedroom 1
- Level: Main
- Area: 136.1 Square Feet
- Dimensions: 11'9 x 11'7
Bedroom 2
- Level: Main
- Area: 99.94 Square Feet
- Dimensions: 9'9 x 10'3
Bathroom
- Level: Main
- Area: 70.69 Square Feet
- Dimensions: 9'9 x 7'3
Dining room
- Level: Main
- Area: 98.54 Square Feet
- Dimensions: 10'9 x 9'2
Garage
- Level: Main
- Area: 295.79 Square Feet
- Dimensions: 15'6 x 19'1
Kitchen
- Level: Main
- Area: 212.5 Square Feet
- Dimensions: 17' x 12'6
Living room
- Level: Main
- Area: 203 Square Feet
- Dimensions: 14' x 14'6
Other
- Level: Basement
- Area: 858 Square Feet
- Dimensions: 26'x 33'
Heating
- Forced Air
Cooling
- Central Air
Appliances
- Included: Dryer, Microwave, Range, Refrigerator, Washer
Features
- Basement: Block,Full
- Has fireplace: No
Interior area
- Total structure area: 1,716
- Total interior livable area: 1,716 sqft
- Finished area above ground: 858
- Finished area below ground: 0
Property
Parking
- Total spaces: 2
- Parking features: Attached, Concrete, Garage Door Opener, Storage
- Attached garage spaces: 1
- Uncovered spaces: 1
- Details: Garage Dimensions (16 x 20)
Accessibility
- Accessibility features: None
Features
- Levels: One
- Stories: 1
- Exterior features: Kennel
- Fencing: Wood
Lot
- Size: 0.25 sqft
- Dimensions: 66 x 165
Details
- Additional structures: Storage Shed
- Foundation area: 858
- Parcel number: 1831126388
- Zoning description: Residential-Single Family
Construction
Type & style
- Home type: SingleFamily
- Property subtype: Single Family Residence
Materials
- Wood Siding, Frame
- Roof: Age Over 8 Years,Asphalt
Condition
- Age of Property: 37
- New construction: No
- Year built: 1988
Utilities & green energy
- Electric: Circuit Breakers, 100 Amp Service
- Gas: Natural Gas
- Sewer: City Sewer/Connected
- Water: City Water/Connected
Community & neighborhood
Location
- Region: Faribault
- Subdivision: City/Faribault
HOA & financial
HOA
- Has HOA: No
Other
Other facts
- Road surface type: Paved
Price history
| Date | Event | Price |
|---|---|---|
| 1/22/2025 | Sold | $220,000-2.2%$128/sqft |
Source: | ||
| 1/7/2025 | Pending sale | $225,000$131/sqft |
Source: | ||
| 12/6/2024 | Listed for sale | $225,000$131/sqft |
Source: | ||
| 11/19/2024 | Listing removed | -- |
Source: Owner | ||
| 8/21/2024 | Listed for sale | $225,000$131/sqft |
Source: Owner | ||
Public tax history
| Year | Property taxes | Tax assessment |
|---|---|---|
| 2025 | $2,244 -2% | $193,000 +6.8% |
| 2024 | $2,290 +11.7% | $180,700 -6.5% |
| 2023 | $2,050 +11.8% | $193,200 +5.1% |
Find assessor info on the county website
Neighborhood: 55021
Nearby schools
GreatSchools rating
- 7/10Roosevelt Elementary SchoolGrades: PK-5Distance: 1.2 mi
- 2/10Faribault Middle SchoolGrades: 6-8Distance: 1.6 mi
- 4/10Faribault Senior High SchoolGrades: 9-12Distance: 0.7 mi

Get pre-qualified for a loan
At Zillow Home Loans, we can pre-qualify you in as little as 5 minutes with no impact to your credit score.An equal housing lender. NMLS #10287.
Sell for more on Zillow
Get a free Zillow Showcase℠ listing and you could sell for .
$234,900
2% more+ $4,698
With Zillow Showcase(estimated)
$239,598
