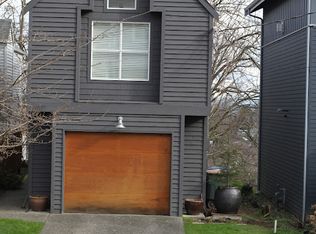Welcome to this 3 bedroom, 2.5 bath home that feels like a wooded sanctuary, yet is perfectly situated between Madison Park and downtown Seattle. The main floor offers an open floor plan, kitchen, outdoor access, hardwood floors, wood-burning fireplace, large windows and a half bath. Upstairs offers 3 bedrooms including a primary en-suite bedroom with cathedral ceiling and French doors to a Juliet balcony. Also, a 2nd full bath, linen closet, laundry area and hallway with vaulted ceiling. The private rear garden offers terraced decks, surrounded by beautiful trees - perfect for entertaining!
This property is off market, which means it's not currently listed for sale or rent on Zillow. This may be different from what's available on other websites or public sources.

