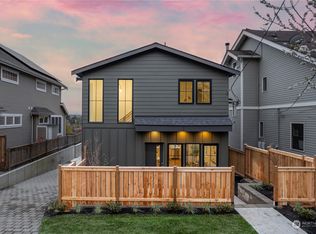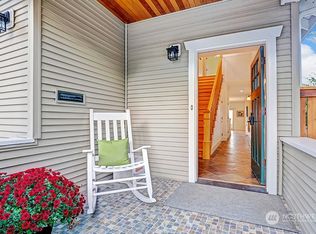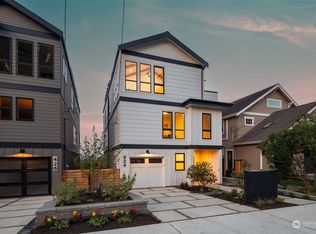Sold
Listed by:
Eileen Maloney,
Eileen Maloney Real Estate
Bought with: COMPASS
$2,995,000
416 24th Avenue E, Seattle, WA 98112
7beds
4,890sqft
Single Family Residence
Built in 1909
7,287.59 Square Feet Lot
$2,843,700 Zestimate®
$612/sqft
$6,630 Estimated rent
Home value
$2,843,700
$2.62M - $3.10M
$6,630/mo
Zestimate® history
Loading...
Owner options
Explore your selling options
What's special
Large, completely remodeled home on oversize lot w/spectacular Cascade, lake, and Rainer views on east slope of Capitol Hill. Lush, mature landscaping and garden. Three decks. Flexible floor plan w/ 4-7 bedrooms/office spaces. 3 baths. High ceilings, generous windows and architectural features work together to give a light airy feel all hidden behind a modest Craftsman street view. New heat pump and mini-splits. 12.5 Mw Solar panels. In addition to three baths in main house, there is a 2 bedroom attached garden level apartment with another full bath. Square footage per appraisal 4326 finished sf (including ADU) with additional 564 sf of partially finished basement. Lots of Storage. Detached 400+ sf garage.
Zillow last checked: 8 hours ago
Listing updated: July 06, 2023 at 05:13pm
Listed by:
Eileen Maloney,
Eileen Maloney Real Estate
Bought with:
Ned Hosford, 23007797
COMPASS
Source: NWMLS,MLS#: 2125731
Facts & features
Interior
Bedrooms & bathrooms
- Bedrooms: 7
- Bathrooms: 4
- Full bathrooms: 2
- 3/4 bathrooms: 1
- Main level bedrooms: 1
Primary bedroom
- Level: Second
Bedroom
- Level: Main
Bedroom
- Level: Third
Bedroom
- Level: Second
Bedroom
- Level: Second
Bathroom three quarter
- Level: Second
Bathroom full
- Level: Main
Bathroom full
- Level: Second
Other
- Level: Lower
Bonus room
- Level: Main
Den office
- Level: Second
Dining room
- Level: Main
Entry hall
- Level: Main
Kitchen with eating space
- Level: Main
Living room
- Level: Main
Utility room
- Level: Lower
Heating
- Fireplace(s), Baseboard, Forced Air, Heat Pump
Cooling
- Heat Pump
Appliances
- Included: Dryer, Washer, Dishwasher, Garbage Disposal, Microwave, Refrigerator, See Remarks, StoveRange, Water Heater: gas, Water Heater Location: basement
Features
- Flooring: Bamboo/Cork, Ceramic Tile, Softwood, Hardwood, Carpet
- Basement: Daylight,Partially Finished
- Number of fireplaces: 1
- Fireplace features: Wood Burning, Main Level: 1, Fireplace
Interior area
- Total structure area: 4,890
- Total interior livable area: 4,890 sqft
Property
Parking
- Total spaces: 2
- Parking features: Detached Garage
- Garage spaces: 2
Features
- Levels: Two
- Stories: 2
- Entry location: Main
- Patio & porch: Ceramic Tile, Fir/Softwood, Hardwood, Wall to Wall Carpet, Bamboo/Cork, Fireplace, Water Heater
Lot
- Size: 7,287 sqft
- Topography: SteepSlope
Details
- Additional structures: ADU Beds: 2, ADU Baths: 1
- Parcel number: 5016002906
- Special conditions: Standard
Construction
Type & style
- Home type: SingleFamily
- Architectural style: Craftsman
- Property subtype: Single Family Residence
Materials
- Wood Siding
- Roof: Composition
Condition
- Good
- Year built: 1909
- Major remodel year: 1993
Utilities & green energy
- Sewer: Sewer Connected
- Water: Public
Community & neighborhood
Location
- Region: Seattle
- Subdivision: Capitol Hill
Other
Other facts
- Listing terms: Cash Out
- Cumulative days on market: 693 days
Price history
| Date | Event | Price |
|---|---|---|
| 7/6/2023 | Sold | $2,995,000$612/sqft |
Source: | ||
| 6/15/2023 | Pending sale | $2,995,000$612/sqft |
Source: | ||
| 6/10/2023 | Listed for sale | $2,995,000$612/sqft |
Source: | ||
Public tax history
| Year | Property taxes | Tax assessment |
|---|---|---|
| 2024 | $22,895 +7.2% | $2,387,000 +5.7% |
| 2023 | $21,359 +31.6% | $2,258,000 +19.3% |
| 2022 | $16,233 +6.7% | $1,893,000 +16.1% |
Find assessor info on the county website
Neighborhood: Madison Valley
Nearby schools
GreatSchools rating
- 7/10McGilvra Elementary SchoolGrades: K-5Distance: 1.1 mi
- 7/10Edmonds S. Meany Middle SchoolGrades: 6-8Distance: 0.2 mi
- 8/10Garfield High SchoolGrades: 9-12Distance: 1.2 mi
Schools provided by the listing agent
- Elementary: Mc Gilvra
- Middle: Meany Mid
- High: Garfield High
Source: NWMLS. This data may not be complete. We recommend contacting the local school district to confirm school assignments for this home.
Sell for more on Zillow
Get a free Zillow Showcase℠ listing and you could sell for .
$2,843,700
2% more+ $56,874
With Zillow Showcase(estimated)
$2,900,574


