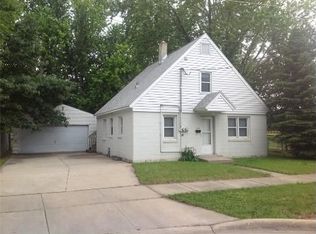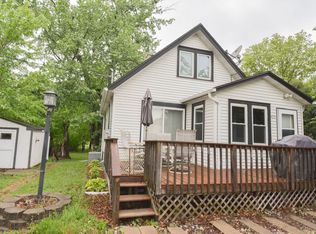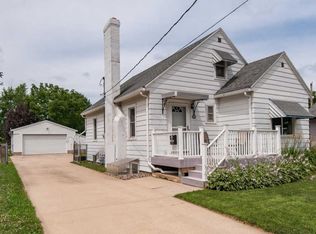Impeccably maintained 3 BDRM, 2 BA home with recent updates! Fresh paint throughout, newer windows and new carpet in main level bedrooms. Enjoy the Huge upper level bedroom, laminate wood floors and ceramic tile in kitchen and bath. Lots of charm and character with great curb appeal, mature trees & beautiful landscaping. Home is conveniently located next to bike trails, downtown and Silver Lake.
This property is off market, which means it's not currently listed for sale or rent on Zillow. This may be different from what's available on other websites or public sources.


