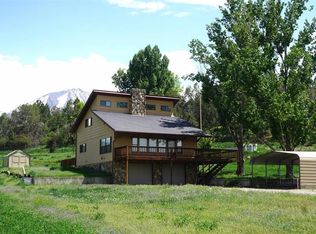Sold inner office
$842,500
41594 O Road, Paonia, CO 81428
2beds
2,062sqft
Stick Built
Built in 2007
16.64 Acres Lot
$888,900 Zestimate®
$409/sqft
$2,613 Estimated rent
Home value
$888,900
$827,000 - $960,000
$2,613/mo
Zestimate® history
Loading...
Owner options
Explore your selling options
What's special
Paradise found at the base of the stunning West Elk wilderness! This beautiful log home sits on 16+ lush acres of irrigated grass and mature trees. Take in the stunning views from every direction, but particularly off of the front of the home, staring straight up at Mt. Lamborn and Mt. Landsend. The home welcomes you in and makes your feel like you've finally arrived. Towering ceilings and large windows give light to the cozy wood tones throughout. The kitchen features beautiful solid wood cabinetry, high end appliances, and ample storage and counter space. It is open to the dining nook and great room, making it the heart of the home. Anchoring this space is the wood burning fireplace and mantle. The main-level primary suite is complete with private deck access, a hot tub with the most incredible view, a giant walk-in closet, and a luxe en-suite bath (complete with bidet!) This suite also has a cozy Quadra-Fire gas stove. Throughout the home you will find dimmable lighting and in-floor radiant heat. There is a dedicated laundry/mud room, a large pantry, and another bathroom also on the main level. The second loft level features a sprawling second living space with access out to a balcony. There is a second primary suite on this level, complete with a jetted tub perfect for a soak while looking out over the falling Colorado snow. Outdoors this property is a dream- ample irrigation water provides lush fields, a gorgeous yard, and happy healthy trees (and fruit trees) all season long. There is a robust underground irrigation system that delivers irrigation water to multiple risers and spigots throughout the yard and grounds. The hay fields are irrigated via gated pipe. There is a historic hay barn, and TWO additional large garage/shops on site. The first is an oversized extended tandem garage (28x40) and features an oil change pit. The second is a 3 bay heated shop/garage combination that is fully insulated and has water, power, heat and more (40'x50'). There are numerous opportunities for these spaces. Sit back and enjoy the atmosphere from either the covered front patio or the sunny back deck. The property is fully fenced and cross fenced with a perfect space up front to keep your horses close by! This property embraces the true beauty of the North Fork Valley, and will make a spectacular home for the next owner. Don't miss out on all this place has to offer!
Zillow last checked: 8 hours ago
Listing updated: September 27, 2023 at 02:09pm
Listed by:
Katie Chapman Schmalz C:970-216-9272,
Chapman Real Estate Company, LLC
Bought with:
Katie Chapman Schmalz
Chapman Real Estate Company, LLC
Source: CREN,MLS#: 806048
Facts & features
Interior
Bedrooms & bathrooms
- Bedrooms: 2
- Bathrooms: 3
- 3/4 bathrooms: 3
Primary bedroom
- Level: Main
Dining room
- Features: Breakfast Nook
Cooling
- Evaporative Cooling, Ceiling Fan(s)
Appliances
- Included: Range Top, Refrigerator, Dishwasher, Washer, Dryer, Microwave, Oven-Wall
- Laundry: W/D Hookup
Features
- Ceiling Fan(s), Vaulted Ceiling(s), Granite Counters, Pantry, Walk-In Closet(s)
- Flooring: Carpet-Partial, Linoleum, Tile
- Windows: Double Pane Windows, Wood Frames
- Has fireplace: Yes
- Fireplace features: Stove Insert, Bedroom, Living Room, Wood Stove
Interior area
- Total structure area: 2,062
- Total interior livable area: 2,062 sqft
Property
Parking
- Total spaces: 8
- Parking features: Detached Garage, Heated Garage
- Garage spaces: 8
Features
- Levels: One and One Half
- Stories: 1
- Patio & porch: Patio, Deck, Covered Porch
- Exterior features: Landscaping, Irrigation Water, Lawn Sprinklers
- Has spa: Yes
- Spa features: Hot Tub, Bath
- Has view: Yes
- View description: Mountain(s), Valley
Lot
- Size: 16.64 Acres
- Features: Pasture
Details
- Additional structures: Barn(s), Garage(s), Workshop
- Parcel number: 324508106002
- Horses can be raised: Yes
Construction
Type & style
- Home type: SingleFamily
- Architectural style: Log
- Property subtype: Stick Built
Materials
- Log, Log Siding
- Roof: Metal
Condition
- New construction: No
- Year built: 2007
Utilities & green energy
- Sewer: Septic Tank
- Water: City Water
- Utilities for property: Electricity Connected, Natural Gas Connected, Phone Connected, Propane-Tank Owned
Community & neighborhood
Location
- Region: Paonia
- Subdivision: Other
Other
Other facts
- Has irrigation water rights: Yes
- Road surface type: Gravel
Price history
| Date | Event | Price |
|---|---|---|
| 9/27/2023 | Sold | $842,500-0.9%$409/sqft |
Source: | ||
| 8/25/2023 | Contingent | $849,900$412/sqft |
Source: | ||
| 8/14/2023 | Listed for sale | $849,900$412/sqft |
Source: | ||
| 7/29/2023 | Contingent | $849,900$412/sqft |
Source: | ||
| 7/19/2023 | Listed for sale | $849,900-5.6%$412/sqft |
Source: | ||
Public tax history
| Year | Property taxes | Tax assessment |
|---|---|---|
| 2024 | $1,347 -18.5% | $28,469 -9.3% |
| 2023 | $1,653 -1.5% | $31,404 -4.2% |
| 2022 | $1,678 | $32,786 -3.7% |
Find assessor info on the county website
Neighborhood: 81428
Nearby schools
GreatSchools rating
- 8/10Paonia Elementary SchoolGrades: PK-8Distance: 1.3 mi
- NAPaonia High SchoolGrades: 7-12Distance: 1.8 mi
- 5/10Hotchkiss High SchoolGrades: 9-12Distance: 7.9 mi
Schools provided by the listing agent
- Elementary: Paonia K-6
- Middle: Paonia 7-12
- High: North Fork High School
Source: CREN. This data may not be complete. We recommend contacting the local school district to confirm school assignments for this home.
Get pre-qualified for a loan
At Zillow Home Loans, we can pre-qualify you in as little as 5 minutes with no impact to your credit score.An equal housing lender. NMLS #10287.
