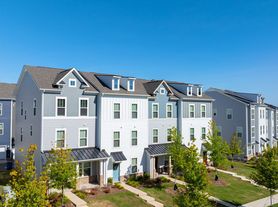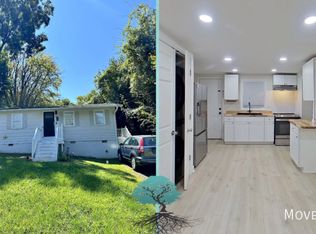Stunning brand-new construction 3BR/2.5BA townhome in Charlotte, NC.
Only 15 minutes from Uptown, Charlotte Douglas International Airport, and Concord Mills Mall. The property's location is unbeatable, with quick access to major highways, shopping, and entertainment.
Be the first to live in this thoughtfully designed home featuring modern finishes and an open, functional floor plan. Enjoy a gourmet kitchen with island seating, quartz countertops, and a bright breakfast nook, along with a spacious primary suite that includes a spa-style bath and large walk-in closet. Energy-efficient construction helps keep utility costs low, and added conveniences include an attached garage, washer/dryer, and extra storage space.
Relax in your private green backyard or take advantage of the community swimming pool directly across the street with ample parking.
Qualification standards include a minimum credit score of 600 and verifiable gross monthly income of at least three times the rent. Smoking and assistance programs are not permitted. Apply online at: thawaitrealtyllc.quickleasepro com/d/apply/167623
Tenant pays all utilities, including water (Charlotte Water), electricity (Duke Energy), and internet/cable (AT&T or Spectrum). Owner covers trash pickup, HOA dues, and lawn care. No smoking allowed inside the home. Pets allowed with a $300 non-refundable pet fee per pet and $20 monthly pet rent (maximum 2 pets, breed restrictions apply). Minimum 12-month lease. Security deposit equal to one month's rent due at signing.
Townhouse for rent
Accepts Zillow applications
$1,949/mo
4159 Summit Woods Dr, Charlotte, NC 28216
3beds
1,601sqft
Price may not include required fees and charges.
Townhouse
Available now
Cats, dogs OK
Central air
In unit laundry
Attached garage parking
-- Heating
What's special
Modern finishesGourmet kitchenPrivate green backyardIsland seatingSpa-style bathLarge walk-in closetQuartz countertops
- 22 days |
- -- |
- -- |
Travel times
Facts & features
Interior
Bedrooms & bathrooms
- Bedrooms: 3
- Bathrooms: 3
- Full bathrooms: 3
Cooling
- Central Air
Appliances
- Included: Dishwasher, Dryer, Freezer, Microwave, Oven, Refrigerator, Washer
- Laundry: In Unit
Features
- Walk In Closet
- Flooring: Carpet, Hardwood
Interior area
- Total interior livable area: 1,601 sqft
Property
Parking
- Parking features: Attached
- Has attached garage: Yes
- Details: Contact manager
Features
- Exterior features: Cable not included in rent, Electricity not included in rent, Internet not included in rent, No Utilities included in rent, Walk In Closet, Water not included in rent
Details
- Parcel number: 03305530
Construction
Type & style
- Home type: Townhouse
- Property subtype: Townhouse
Building
Management
- Pets allowed: Yes
Community & HOA
Location
- Region: Charlotte
Financial & listing details
- Lease term: 1 Year
Price history
| Date | Event | Price |
|---|---|---|
| 10/1/2025 | Listed for rent | $1,949$1/sqft |
Source: Zillow Rentals | ||
| 9/25/2025 | Sold | $324,000-1.6%$202/sqft |
Source: | ||
| 8/26/2025 | Pending sale | $329,230$206/sqft |
Source: | ||
| 8/21/2025 | Price change | $329,230-5.2%$206/sqft |
Source: | ||
| 8/14/2025 | Listed for sale | $347,230$217/sqft |
Source: | ||
Neighborhood: Oakdale
There are 4 available units in this apartment building

