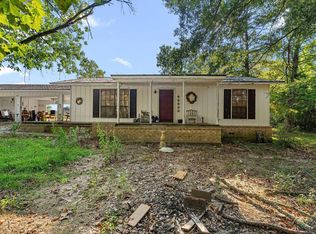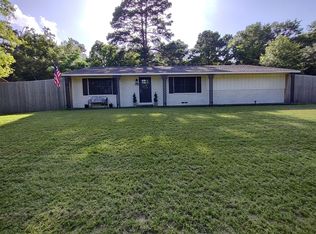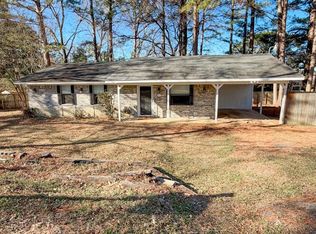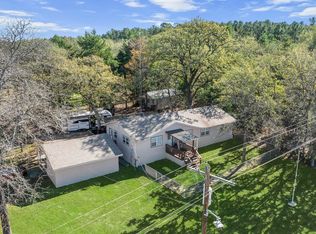Escape to 13± acres in Big Sandy with this 3 bed, 2 bath ranch-style home offering 1,541 sq. ft. of living space. Features include a vaulted wood-beamed ceiling, wood-burning fireplace, and a spacious kitchen with stainless appliances. Split floor plan ensures privacy, while the primary suite provides comfort and convenience. Property highlights include a workshop, storage shed, attached 2-car garage, and a seasonal stream with abundant wildlife. No HOA and located in Gladewater ISD. With some cosmetic updates, this diamond in the rough has endless potential—perfect for country living just minutes from town!
For sale
Price cut: $10K (11/17)
$245,000
4159 Scrub Pine Rd, Big Sandy, TX 75755
3beds
1,581sqft
Est.:
Single Family Residence
Built in 1986
-- sqft lot
$243,800 Zestimate®
$155/sqft
$-- HOA
What's special
Wood-burning fireplaceSplit floor planVaulted wood-beamed ceilingPrimary suite
- 174 days |
- 346 |
- 18 |
Zillow last checked: 8 hours ago
Listing updated: January 09, 2026 at 10:11am
Listed by:
Stephen Morton 903-245-4312,
Morton Realty Group
Source: GTARMLS,MLS#: 25012484
Tour with a local agent
Facts & features
Interior
Bedrooms & bathrooms
- Bedrooms: 3
- Bathrooms: 2
- Full bathrooms: 2
Rooms
- Room types: None
Bedroom
- Level: Main
Bathroom
- Features: Shower/Tub
Dining room
- Features: Den/Dining Combo
Heating
- Central/Electric
Cooling
- Central Electric
Appliances
- Included: Range/Oven-Electric
Features
- Other/See Remarks
- Has fireplace: Yes
- Fireplace features: Wood Burning Stove
Interior area
- Total structure area: 1,581
- Total interior livable area: 1,581 sqft
Property
Parking
- Total spaces: 2
- Parking features: Garage
- Garage spaces: 2
Features
- Levels: One
- Stories: 1
- Exterior features: Other/See Remarks
- Pool features: None
- Fencing: Other/See Remarks
Details
- Additional structures: Other
- Parcel number: 15593
- Special conditions: Other/See Remarks
Construction
Type & style
- Home type: SingleFamily
- Architectural style: Traditional
- Property subtype: Single Family Residence
Materials
- Brick and Wood
- Foundation: Slab
- Roof: Composition
Condition
- Year built: 1986
Community & HOA
Community
- Subdivision: S142
Location
- Region: Big Sandy
Financial & listing details
- Price per square foot: $155/sqft
- Tax assessed value: $266,900
- Annual tax amount: $815
- Date on market: 8/18/2025
Estimated market value
$243,800
$232,000 - $256,000
$1,699/mo
Price history
Price history
| Date | Event | Price |
|---|---|---|
| 11/17/2025 | Price change | $245,000-3.9%$155/sqft |
Source: | ||
| 8/30/2025 | Price change | $255,000-5.6%$161/sqft |
Source: | ||
| 8/18/2025 | Listed for sale | $270,000-10%$171/sqft |
Source: | ||
| 5/13/2025 | Listing removed | $300,000$190/sqft |
Source: NTREIS #20875972 Report a problem | ||
| 3/19/2025 | Listed for sale | $300,000+22.4%$190/sqft |
Source: NTREIS #20875972 Report a problem | ||
Public tax history
Public tax history
| Year | Property taxes | Tax assessment |
|---|---|---|
| 2025 | -- | $266,900 -4.6% |
| 2024 | $1,818 | $279,780 -7.3% |
| 2023 | -- | $301,950 +108.8% |
Find assessor info on the county website
BuyAbility℠ payment
Est. payment
$1,496/mo
Principal & interest
$1159
Property taxes
$251
Home insurance
$86
Climate risks
Neighborhood: 75755
Nearby schools
GreatSchools rating
- NAGladewater Primary SchoolGrades: PK-1Distance: 6.4 mi
- 5/10Gladewater Middle SchoolGrades: 6-8Distance: 7.2 mi
- 4/10Gladewater High SchoolGrades: 9-12Distance: 5.4 mi
Schools provided by the listing agent
- Elementary: Gladewater
- Middle: Gladewater
- High: Gladewater
Source: GTARMLS. This data may not be complete. We recommend contacting the local school district to confirm school assignments for this home.
- Loading
- Loading




