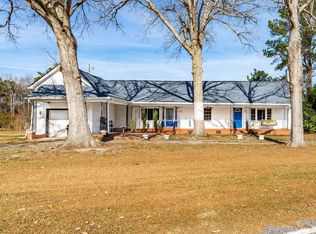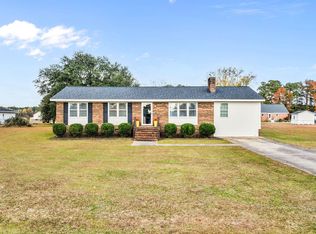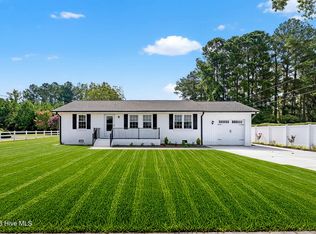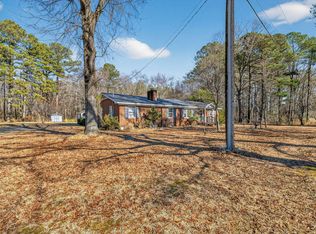4159 Princeton Kenly Road, Kenly, NC 27542
What's special
- 73 days |
- 1,163 |
- 99 |
Zillow last checked: 8 hours ago
Listing updated: January 12, 2026 at 12:42pm
Kyle Rank 855-299-7653,
Mark Spain Real Estate
Facts & features
Interior
Bedrooms & bathrooms
- Bedrooms: 3
- Bathrooms: 2
- Full bathrooms: 2
Rooms
- Room types: Master Bedroom, Bathroom 1, Bedroom 1, Bedroom 2, Bathroom 2, Living Room, Family Room, Laundry
Primary bedroom
- Level: First
- Dimensions: 17.2 x 15.2
Bedroom 1
- Level: First
- Dimensions: 9.8 x 4.8
Bedroom 2
- Level: First
- Dimensions: 12.5 x 11.2
Bathroom 1
- Level: First
- Dimensions: 9.8 x 4.8
Bathroom 2
- Level: First
- Dimensions: 8.6 x 7.7
Family room
- Level: First
- Dimensions: 11.6 x 16.6
Kitchen
- Level: First
- Dimensions: 13.9 x 14.7
Laundry
- Level: First
- Dimensions: 12.3 x 6.5
Living room
- Level: First
- Dimensions: 14.7 x 16.3
Heating
- Heat Pump, Electric
Cooling
- Heat Pump
Features
- Walk-in Closet(s), Walk-in Shower, Walk-In Closet(s)
Interior area
- Total structure area: 1,761
- Total interior livable area: 1,761 sqft
Property
Parking
- Parking features: Additional Parking
Features
- Levels: One
- Stories: 1
- Patio & porch: Porch
- Fencing: None
Lot
- Size: 1.35 Acres
Details
- Parcel number: 03q05035a
- Zoning: RES
- Special conditions: Standard
Construction
Type & style
- Home type: SingleFamily
- Property subtype: Single Family Residence
Materials
- Block, See Remarks, Vinyl Siding
- Foundation: Crawl Space
- Roof: Shingle
Condition
- New construction: No
- Year built: 1969
Utilities & green energy
- Sewer: Septic Tank
- Utilities for property: See Remarks
Community & HOA
Community
- Subdivision: Not In Subdivision
HOA
- Has HOA: No
Location
- Region: Kenly
Financial & listing details
- Price per square foot: $159/sqft
- Tax assessed value: $252,790
- Annual tax amount: $1,605
- Date on market: 11/26/2025
- Cumulative days on market: 73 days
- Listing agreement: Exclusive Right To Sell
- Listing terms: Cash,Conventional
- Road surface type: Paved
(855) 299-7653
By pressing Contact Agent, you agree that the real estate professional identified above may call/text you about your search, which may involve use of automated means and pre-recorded/artificial voices. You don't need to consent as a condition of buying any property, goods, or services. Message/data rates may apply. You also agree to our Terms of Use. Zillow does not endorse any real estate professionals. We may share information about your recent and future site activity with your agent to help them understand what you're looking for in a home.
Estimated market value
$277,500
$264,000 - $291,000
$1,958/mo
Price history
Price history
| Date | Event | Price |
|---|---|---|
| 1/12/2026 | Price change | $279,900-3.1%$159/sqft |
Source: | ||
| 11/26/2025 | Listed for sale | $289,000+0.7%$164/sqft |
Source: | ||
| 6/20/2025 | Sold | $287,000+0.7%$163/sqft |
Source: | ||
| 5/7/2025 | Pending sale | $285,000$162/sqft |
Source: | ||
| 4/15/2025 | Listed for sale | $285,000+97%$162/sqft |
Source: | ||
Public tax history
Public tax history
| Year | Property taxes | Tax assessment |
|---|---|---|
| 2025 | $1,605 +28.4% | $252,790 +63.8% |
| 2024 | $1,250 +2.5% | $154,320 |
| 2023 | $1,219 -4.8% | $154,320 |
Find assessor info on the county website
BuyAbility℠ payment
Climate risks
Neighborhood: 27542
Nearby schools
GreatSchools rating
- 5/10Micro ElementaryGrades: PK-5Distance: 3.5 mi
- 9/10North Johnston MiddleGrades: 6-8Distance: 4.1 mi
- 3/10North Johnston HighGrades: 9-12Distance: 3.3 mi
Schools provided by the listing agent
- Elementary: Micro Elementary
- Middle: North Johnston
- High: North Johnston
Source: Hive MLS. This data may not be complete. We recommend contacting the local school district to confirm school assignments for this home.
- Loading





