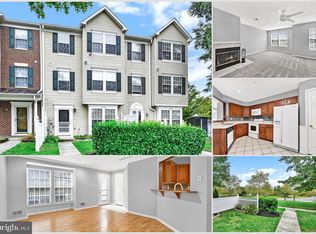Sold for $294,000
$294,000
4159 Maple Path Cir #81, Baltimore, MD 21236
3beds
1,607sqft
Townhouse
Built in 1994
-- sqft lot
$291,000 Zestimate®
$183/sqft
$2,420 Estimated rent
Home value
$291,000
$265,000 - $317,000
$2,420/mo
Zestimate® history
Loading...
Owner options
Explore your selling options
What's special
Come discover this charming Nottingham home with the space of a townhome, but all the conveniences of condo living. This meticulously maintained 3 bedroom home offers more than 1,600 square feet of stylish, functional living space. With beautiful hardwood floors and a neutral palette throughout, you’ll have the perfect backdrop to make it your own. The kitchen features stainless steel appliances, granite countertop, and an open feel to the living room. You will love the upper level primary suite. This spacious retreat includes a large private bathroom complete with a soaker tub and a large walk in closet. The second floor includes two additional bedrooms, a full bathroom, and a convenient laundry room for easy living. Say goodbye to the hassle of exterior upkeep! The condo association takes care of snow removal, trash, water, lawn care, and exterior maintenance, giving you more time to relax. Plus, the HVAC system is just two years old, so you can move in worry-free. Ideally located just minutes from White Marsh Mall, The Avenue, and major commuter routes, this home combines modern amenities with a prime location. Schedule your appointment today!
Zillow last checked: 8 hours ago
Listing updated: April 04, 2025 at 08:08am
Listed by:
Leigh Kaminsky 410-877-4743,
American Premier Realty, LLC
Bought with:
Bob Chew, 0225277244
Berkshire Hathaway HomeServices PenFed Realty
Dawn Borowy, 630142
Berkshire Hathaway HomeServices PenFed Realty
Source: Bright MLS,MLS#: MDBC2116016
Facts & features
Interior
Bedrooms & bathrooms
- Bedrooms: 3
- Bathrooms: 3
- Full bathrooms: 2
- 1/2 bathrooms: 1
- Main level bathrooms: 1
Primary bedroom
- Features: Flooring - HardWood, Ceiling Fan(s), Primary Bedroom - Sitting Area, Walk-In Closet(s), Soaking Tub
- Level: Upper
- Area: 266 Square Feet
- Dimensions: 19 x 14
Bathroom 2
- Features: Flooring - HardWood
- Level: Upper
- Area: 150 Square Feet
- Dimensions: 15 x 10
Bathroom 3
- Features: Flooring - HardWood
- Level: Upper
- Length: 14 Feet
Kitchen
- Features: Granite Counters, Flooring - HardWood, Eat-in Kitchen, Kitchen - Electric Cooking, Pantry
- Level: Main
- Area: 168 Square Feet
- Dimensions: 14 x 12
Living room
- Features: Flooring - HardWood
- Level: Main
- Area: 270 Square Feet
- Dimensions: 18 x 15
Heating
- Heat Pump, Central, Electric
Cooling
- Ceiling Fan(s), Heat Pump, Electric
Appliances
- Included: Microwave, Dishwasher, Disposal, Dryer, Ice Maker, Self Cleaning Oven, Oven/Range - Electric, Refrigerator, Stainless Steel Appliance(s), Washer, Electric Water Heater
- Laundry: Upper Level, Has Laundry
Features
- Windows: Double Hung, Double Pane Windows, Screens
- Has basement: No
- Has fireplace: No
Interior area
- Total structure area: 1,607
- Total interior livable area: 1,607 sqft
- Finished area above ground: 1,607
- Finished area below ground: 0
Property
Parking
- Parking features: Parking Lot
Accessibility
- Accessibility features: None
Features
- Levels: Three
- Stories: 3
- Patio & porch: Porch
- Pool features: None
Details
- Additional structures: Above Grade, Below Grade
- Parcel number: 04112200021317
- Zoning: RESIDENTIAL
- Special conditions: Standard
Construction
Type & style
- Home type: Townhouse
- Architectural style: Colonial
- Property subtype: Townhouse
Materials
- Vinyl Siding, Brick Front
- Foundation: Permanent
Condition
- New construction: No
- Year built: 1994
Utilities & green energy
- Sewer: Public Sewer
- Water: Public
- Utilities for property: Cable Connected
Community & neighborhood
Location
- Region: Baltimore
- Subdivision: The Village Southfield
HOA & financial
HOA
- Has HOA: No
- Amenities included: None
- Services included: Common Area Maintenance, Maintenance Structure, Insurance, Lawn Care Front, Maintenance Grounds, Management, Snow Removal, Water
- Association name: The Village Of Southfield
Other fees
- Condo and coop fee: $308 monthly
Other
Other facts
- Listing agreement: Exclusive Right To Sell
- Ownership: Condominium
Price history
| Date | Event | Price |
|---|---|---|
| 4/4/2025 | Sold | $294,000-0.3%$183/sqft |
Source: | ||
| 2/26/2025 | Pending sale | $295,000$184/sqft |
Source: | ||
| 2/21/2025 | Price change | $295,000-1.7%$184/sqft |
Source: | ||
| 2/9/2025 | Listed for sale | $300,000$187/sqft |
Source: | ||
| 1/31/2025 | Pending sale | $300,000$187/sqft |
Source: | ||
Public tax history
| Year | Property taxes | Tax assessment |
|---|---|---|
| 2025 | $3,923 +59.9% | $216,033 +6.8% |
| 2024 | $2,453 +7.2% | $202,367 +7.2% |
| 2023 | $2,287 +0.1% | $188,700 |
Find assessor info on the county website
Neighborhood: 21236
Nearby schools
GreatSchools rating
- 8/10Joppa View Elementary SchoolGrades: PK-5Distance: 1.3 mi
- 5/10Perry Hall Middle SchoolGrades: 6-8Distance: 1.1 mi
- 5/10Perry Hall High SchoolGrades: 9-12Distance: 1.1 mi
Schools provided by the listing agent
- District: Baltimore County Public Schools
Source: Bright MLS. This data may not be complete. We recommend contacting the local school district to confirm school assignments for this home.

Get pre-qualified for a loan
At Zillow Home Loans, we can pre-qualify you in as little as 5 minutes with no impact to your credit score.An equal housing lender. NMLS #10287.
