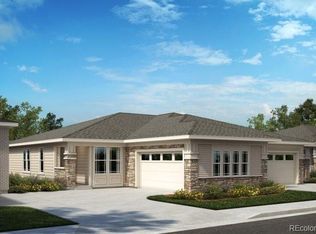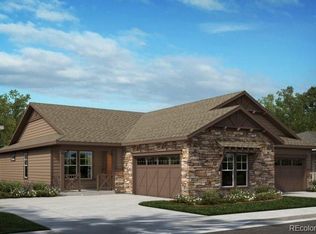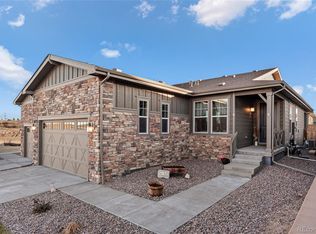A unique community of all ranch paired homes for a lower maintenance life style within the popular Terrain Master Plan. If you want a small community of 120 homes with architecturally inviting home styles this is your place. Lower tax rates and HOA fees make this a very affordable neighborhood with loads to do in charming downtown Castle Rock. Easy access to pools, dog park, miles of walking and biking paths, beautiful hiking spots and much more. We include covered back patios, back and wing fencing and front yard landscaping on a sprinkler system. This home has the perfect family gathering space with kitchen island facing the great room. Ideal for entertaining. Beautiful vinyl plank flooring in main living areas and 9ft ceilings. Large covered back patio and windows all along the back of the home adding outdoor living to the home.
This property is off market, which means it's not currently listed for sale or rent on Zillow. This may be different from what's available on other websites or public sources.


