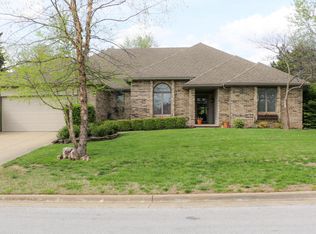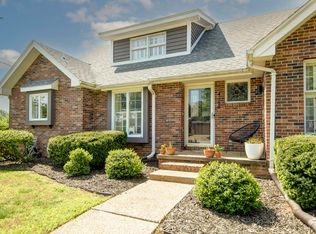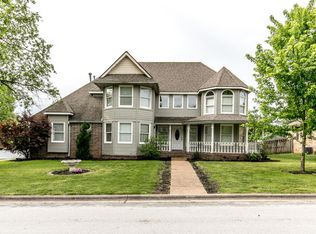Closed
Price Unknown
4159 E University Street, Springfield, MO 65809
3beds
2,667sqft
Single Family Residence
Built in 1987
0.29 Acres Lot
$-- Zestimate®
$--/sqft
$2,399 Estimated rent
Home value
Not available
Estimated sales range
Not available
$2,399/mo
Zestimate® history
Loading...
Owner options
Explore your selling options
What's special
Step inside to find a spacious 3-bedroom layout with an office conveniently attached to the master bedroom. The remodeled master suite is a cozy retreat with a large walk-in closet, a jetted tub, separate shower, double vanity, and heated floors to keep you warm on chilly mornings.The main level has a roomy living and dining area, great for gatherings, and a cozy family room with a wood-burning fireplace that flows right into the kitchen. The kitchen also has a cute dining nook, perfect for casual meals or your morning coffee.Upstairs, there are two bedrooms full of charm, including one with an extended cozy space and large walk-in closet, perfect for relaxing. The upstairs level also features a full bathroom with double sinks, making it both practical and comfortable. There's easy access to an unfinished storage area above the 2-car garage, giving you plenty of extra storage space.Outside, the private fenced yard is great for relaxing, and there's a storage building for all your gear and belongings. This home is a great mix of comfort, style, and convenience. Don't miss out on making it your own!
Zillow last checked: 8 hours ago
Listing updated: April 03, 2025 at 07:45am
Listed by:
The Martino Group 417-840-9050,
Murney Associates - Primrose
Bought with:
Daniel Turkel, 2019039919
Keller Williams
Source: SOMOMLS,MLS#: 60287936
Facts & features
Interior
Bedrooms & bathrooms
- Bedrooms: 3
- Bathrooms: 3
- Full bathrooms: 2
- 1/2 bathrooms: 1
Heating
- Forced Air, Radiant Floor, Natural Gas
Cooling
- Central Air, Ceiling Fan(s), Zoned
Appliances
- Included: Electric Cooktop, Gas Water Heater, Built-In Electric Oven, Microwave, Disposal, Dishwasher
- Laundry: Main Level, W/D Hookup
Features
- Quartz Counters, Internet - Fiber Optic, Marble Counters, Beamed Ceilings, Vaulted Ceiling(s), High Ceilings, Walk-In Closet(s), Walk-in Shower
- Flooring: Carpet, Tile, Hardwood
- Windows: Double Pane Windows
- Has basement: No
- Attic: Partially Floored
- Has fireplace: Yes
- Fireplace features: Family Room, Brick, Wood Burning
Interior area
- Total structure area: 2,667
- Total interior livable area: 2,667 sqft
- Finished area above ground: 2,667
- Finished area below ground: 0
Property
Parking
- Total spaces: 2
- Parking features: Driveway, Garage Faces Front, Garage Door Opener
- Attached garage spaces: 2
- Has uncovered spaces: Yes
Features
- Levels: One and One Half
- Stories: 1
- Patio & porch: Covered, Front Porch, Deck
- Has spa: Yes
- Spa features: Bath
- Fencing: Privacy,Wood
Lot
- Size: 0.29 Acres
Details
- Additional structures: Shed(s)
- Parcel number: 881227400224
Construction
Type & style
- Home type: SingleFamily
- Architectural style: Traditional
- Property subtype: Single Family Residence
Materials
- Brick
- Foundation: Pillar/Post/Pier, Vapor Barrier, Poured Concrete
- Roof: Composition
Condition
- Year built: 1987
Utilities & green energy
- Sewer: Public Sewer
- Water: Public
Community & neighborhood
Security
- Security features: Smoke Detector(s)
Location
- Region: Springfield
- Subdivision: Oak Knolls
Other
Other facts
- Listing terms: Cash,Conventional
- Road surface type: Asphalt
Price history
| Date | Event | Price |
|---|---|---|
| 4/2/2025 | Sold | -- |
Source: | ||
| 3/3/2025 | Pending sale | $384,900$144/sqft |
Source: | ||
| 2/28/2025 | Listed for sale | $384,900$144/sqft |
Source: | ||
Public tax history
| Year | Property taxes | Tax assessment |
|---|---|---|
| 2025 | $2,562 +10.3% | $49,440 +18.4% |
| 2024 | $2,324 +5.3% | $41,740 |
| 2023 | $2,207 +4.1% | $41,740 +6.9% |
Find assessor info on the county website
Neighborhood: 65809
Nearby schools
GreatSchools rating
- 7/10Wilder Elementary SchoolGrades: K-5Distance: 1.6 mi
- 6/10Pershing Middle SchoolGrades: 6-8Distance: 2 mi
- 8/10Glendale High SchoolGrades: 9-12Distance: 1.7 mi
Schools provided by the listing agent
- Elementary: SGF-Wilder
- Middle: SGF-Pershing
- High: SGF-Glendale
Source: SOMOMLS. This data may not be complete. We recommend contacting the local school district to confirm school assignments for this home.


