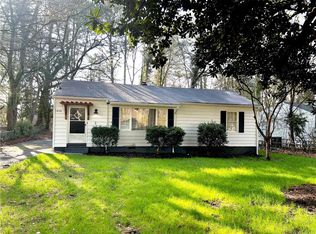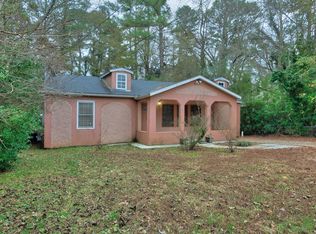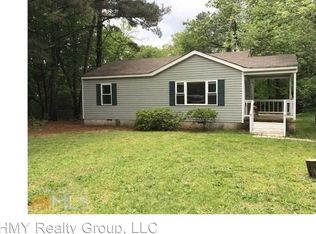Renovated bungalow, large shaded, private lot. Great for 1st time home buyers or investors. Visit on frnt deck, relax in re-screened porch. Roof & gutters replaced, Hardie siding on frnt exterior, new window trim, tiled porch, updated kitchen, new living room window. Updated bath w new tub, vanity, toilet, window, & faucets. Refin hardwd in master & living. New kitchen cabinets, countertop, sink, faucet, front door & hardware, int & ext painted, new gravel dr, aerated & seeded lawn, washer/dryer included. 12x20 storage shed/gar, planned MARTA close @ Cov Hwy & shopping
This property is off market, which means it's not currently listed for sale or rent on Zillow. This may be different from what's available on other websites or public sources.


