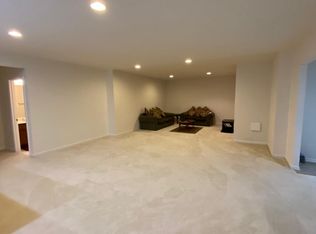Need to be in for the Summer or a Quick Settlement?**tMOVEIN READY! PRISTINE CONDITION !Easy Living Lifestyle located in a secluded section of Stone Ridge ****This home will surprise you!!!****Over 5,000 sq feet of gracious living****One of a kind homesite - backing & siding to common area w/ beautiful view of the pond****Attractive brick & stone elevation with covered entry***Dramatic two story entry greets you***Gleaming Hardwood floors**Easy living floor plan w/main floor study - open Family -Kitchen- Sun Room areas*Gourmet kitchen w/ Upgraded Elite SS Appliances& granite counters***Upper level w/loft, spacious bedrooms, convenient laundry and luxurious Owner's retreat w/separate sitting area and deluxe bath w/granite counters***Room to roam in lower level rec room, media room, workout room, work shop and 5th bedroom& bath****This home has it all!***Oh and be sure to check out all of the handy built in storage racks & shelves in garage!!!****
This property is off market, which means it's not currently listed for sale or rent on Zillow. This may be different from what's available on other websites or public sources.
