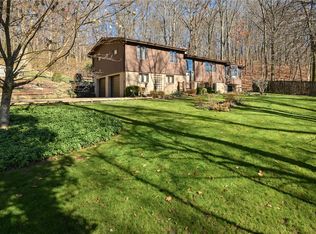Sold for $710,000 on 03/31/25
$710,000
4158 State Gamelands Rd, Wexford, PA 15090
4beds
1,850sqft
Single Family Residence
Built in 1976
11 Acres Lot
$674,900 Zestimate®
$384/sqft
$2,696 Estimated rent
Home value
$674,900
$614,000 - $742,000
$2,696/mo
Zestimate® history
Loading...
Owner options
Explore your selling options
What's special
At HOME retreat nestled amidst 11 Acres off tranquil beauty of Wexford’s State Gamelands wildlife habitats at the foot of your bed, LITERALLY! Captivating main floor owner’s suit takes this Log Home to another level with barn door walk-in closet & ensuite consisting of benched tile shower, dual vanities w/ ample linen cabinets, sliding glass doors leading to the owner’s private back deck for morning coffee overlooking tranquility. Open concept kitchen boasts a stunning blend of rustic charm meets modern functionality w farmhouse sink, SS appliances, Tile bcksplsh, custom cabinetry & unique slate floor. Vaulted sunlit living/dining w brick wood fireplc. Rod Iron staircase leads up to 2ndfl reading nook/loft office spc, alluring hidden door leads 2 private bedrm. MainFlr 3rd bedroom w/full Bth & lrg clst. Unwind downstairs walkout family room w/firplc/full bath & 4th bedrm. Pebble stone entry off back patio, perfect for guest. Rejoice w/dtch 4 car garage for hobbies/storage/enthusiast.
Zillow last checked: 8 hours ago
Listing updated: April 15, 2025 at 11:31am
Listed by:
Francesca Ferrara 724-654-5589,
CASTLE REALTY
Bought with:
Terrence Thurber, RS354209
HOWARD HANNA REAL ESTATE SERVICES
Source: WPMLS,MLS#: 1670860 Originating MLS: West Penn Multi-List
Originating MLS: West Penn Multi-List
Facts & features
Interior
Bedrooms & bathrooms
- Bedrooms: 4
- Bathrooms: 3
- Full bathrooms: 3
Primary bedroom
- Level: Main
- Dimensions: 18x11
Bedroom 2
- Level: Main
- Dimensions: 10x10
Bedroom 3
- Level: Upper
- Dimensions: 20x18
Bedroom 4
- Level: Lower
- Dimensions: 13x10
Dining room
- Level: Main
- Dimensions: 11x10
Entry foyer
- Level: Lower
- Dimensions: 4x4
Family room
- Level: Main
- Dimensions: 20x20
Kitchen
- Level: Main
- Dimensions: 16x10
Laundry
- Level: Lower
- Dimensions: 12x8
Living room
- Level: Main
- Dimensions: 21x13
Heating
- Electric, Heat Pump
Cooling
- Central Air, Other
Appliances
- Included: Some Gas Appliances, Cooktop, Dishwasher, Microwave, Refrigerator
Features
- Hot Tub/Spa, Pantry, Window Treatments
- Windows: Window Treatments
- Basement: Finished,Walk-Out Access
- Number of fireplaces: 2
- Fireplace features: Wood Burning
Interior area
- Total structure area: 1,850
- Total interior livable area: 1,850 sqft
Property
Parking
- Total spaces: 4
- Parking features: Detached, Garage, Garage Door Opener
- Has garage: Yes
Features
- Levels: Two
- Stories: 2
- Pool features: None
- Has spa: Yes
- Spa features: Hot Tub
Lot
- Size: 11 Acres
- Dimensions: 11
Details
- Parcel number: 1496H00002000000
Construction
Type & style
- Home type: SingleFamily
- Architectural style: Log Home,Two Story
- Property subtype: Single Family Residence
Materials
- Other
- Roof: Asphalt
Condition
- Resale
- Year built: 1976
Utilities & green energy
- Sewer: Septic Tank
- Water: Well
Community & neighborhood
Location
- Region: Wexford
Price history
| Date | Event | Price |
|---|---|---|
| 3/31/2025 | Sold | $710,000-1.3%$384/sqft |
Source: | ||
| 2/24/2025 | Pending sale | $719,555$389/sqft |
Source: | ||
| 1/17/2025 | Price change | $719,555-3.5%$389/sqft |
Source: | ||
| 12/29/2024 | Price change | $745,500-2.6%$403/sqft |
Source: | ||
| 12/1/2024 | Listed for sale | $765,500$414/sqft |
Source: | ||
Public tax history
| Year | Property taxes | Tax assessment |
|---|---|---|
| 2025 | $9,765 +6.1% | $355,600 |
| 2024 | $9,206 +1104.5% | $355,600 +120% |
| 2023 | $764 -15.3% | $161,600 -15.3% |
Find assessor info on the county website
Neighborhood: 15090
Nearby schools
GreatSchools rating
- 6/10Marshall El SchoolGrades: K-5Distance: 1.4 mi
- 7/10Marshall Middle SchoolGrades: 6-8Distance: 1.3 mi
- 9/10North Allegheny Senior High SchoolGrades: 9-12Distance: 2.9 mi
Schools provided by the listing agent
- District: North Allegheny
Source: WPMLS. This data may not be complete. We recommend contacting the local school district to confirm school assignments for this home.

Get pre-qualified for a loan
At Zillow Home Loans, we can pre-qualify you in as little as 5 minutes with no impact to your credit score.An equal housing lender. NMLS #10287.
