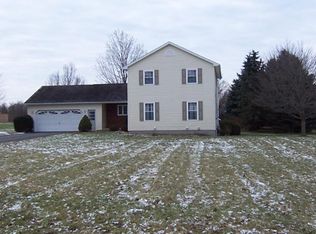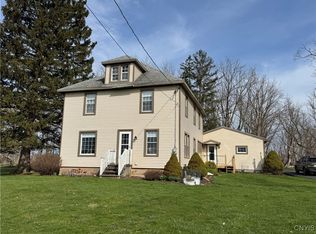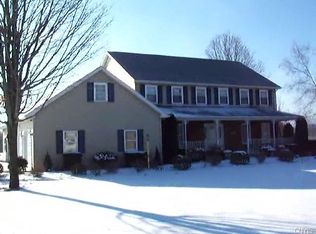Here is the one you have been waiting for! Quality built house with one level living in this fabulous ranch home with an open floor plan. Featuring hardwood floors, 3 bedrooms, 2 full baths and a large kitchen with a huge amount of cabinet and countertop space. The eating area offers amazing views from the large windows, beautiful master bedroom suite with walk-in closets and large bath. Large garage, fulll basement, and new roof. The over sized lot features lush green grass, mature trees and beautiful landscaping. Move in ready! 2020-08-03
This property is off market, which means it's not currently listed for sale or rent on Zillow. This may be different from what's available on other websites or public sources.


