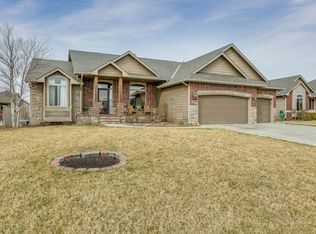Sold
Price Unknown
4158 N Lake Ridge Ct, Wichita, KS 67205
4beds
2,820sqft
Single Family Onsite Built
Built in 2008
0.25 Acres Lot
$382,900 Zestimate®
$--/sqft
$2,180 Estimated rent
Home value
$382,900
$364,000 - $402,000
$2,180/mo
Zestimate® history
Loading...
Owner options
Explore your selling options
What's special
Welcome home to 4158 N Lake Ridge Ct.! You're going to LOVE this 4 bedroom, 3 bath home with a bonus room in the basement in the Maize South school district. The main floor is over 1500 square feet! With newer wood floors throughout the main living area, you'll love the updated feel of this home. The living room boasts natural light, a gas fireplace, and open floor plan. The kitchen has been updated and is ready to enjoy! You're going to love the updated granite counters, the plentiful cabinets, and TONS of counter space! You'll also appreciate that the appliances stay with the home. Off of the kitchen is a large pantry and drop zone area. There is also a separate main floor laundry. The master suite is luxurious. With vaulted ceilings, large windows, and a private entrance to the deck, it will be your favorite place to spend time. The master bath has double vanities, a soaker tub, and an updated shower, along with a large master closet. Moving downstairs, you'll love to entertain in the large open family room. It's already been plumbed for a wet bar, so that's ready to go if you want to add it in! Additionally, there is one bedroom, a full bath, an additional bonus room, and two separate storage areas. Moving outside, you'll love the large lot, covered deck, well and sprinkler system, and extra concrete patio area. There is also a playset that will remain for the new Buyers. You don't want to miss out on this chance to live in Avalon Park, where you'll get to enjoy a neighborhood pool, playground, and lots of greenspace! Call today for your private showing!
Zillow last checked: 8 hours ago
Listing updated: June 11, 2024 at 08:04pm
Listed by:
Jessica Holle 316-390-6312,
Keller Williams Hometown Partners
Source: SCKMLS,MLS#: 635374
Facts & features
Interior
Bedrooms & bathrooms
- Bedrooms: 4
- Bathrooms: 3
- Full bathrooms: 3
Primary bedroom
- Description: Carpet
- Level: Main
- Area: 208
- Dimensions: 16x13
Bedroom
- Description: Carpet
- Level: Main
- Area: 120
- Dimensions: 12x10
Bedroom
- Description: Carpet
- Level: Main
- Area: 120
- Dimensions: 12x10
Bedroom
- Description: Carpet
- Level: Basement
- Area: 156
- Dimensions: 13x12
Bonus room
- Description: Carpet
- Level: Basement
- Area: 160
- Dimensions: 16x10
Dining room
- Description: Wood
- Level: Main
- Area: 143
- Dimensions: 13x11
Family room
- Description: Carpet
- Level: Basement
- Area: 496
- Dimensions: 31x16
Kitchen
- Description: Wood
- Level: Main
- Area: 143
- Dimensions: 13x11
Living room
- Description: Wood
- Level: Main
- Area: 238
- Dimensions: 17x14
Storage
- Description: Concrete
- Level: Basement
- Area: 143
- Dimensions: 13x11
Heating
- Forced Air, Natural Gas
Cooling
- Central Air, Electric
Appliances
- Included: Dishwasher, Disposal, Microwave, Range, Humidifier
- Laundry: Main Level, Laundry Room, 220 equipment
Features
- Ceiling Fan(s), Walk-In Closet(s), Vaulted Ceiling(s)
- Flooring: Hardwood
- Windows: Window Coverings-All, Storm Window(s)
- Basement: Finished
- Number of fireplaces: 1
- Fireplace features: One, Living Room, Gas Starter, Insert, Glass Doors
Interior area
- Total interior livable area: 2,820 sqft
- Finished area above ground: 1,590
- Finished area below ground: 1,230
Property
Parking
- Total spaces: 3
- Parking features: Attached, Garage Door Opener
- Garage spaces: 3
Features
- Levels: One
- Stories: 1
- Patio & porch: Covered
- Exterior features: Guttering - ALL, Irrigation Well, Sprinkler System
- Pool features: Community
Lot
- Size: 0.25 Acres
- Features: Cul-De-Sac
Details
- Parcel number: 201730882803101020.00
Construction
Type & style
- Home type: SingleFamily
- Architectural style: Ranch
- Property subtype: Single Family Onsite Built
Materials
- Frame w/Less than 50% Mas
- Foundation: Full, View Out
- Roof: Composition
Condition
- Year built: 2008
Utilities & green energy
- Gas: Natural Gas Available
- Utilities for property: Sewer Available, Natural Gas Available, Public
Community & neighborhood
Security
- Security features: Security Lights
Community
- Community features: Greenbelt, Jogging Path, Lake, Playground
Location
- Region: Wichita
- Subdivision: AVALON PARK
HOA & financial
HOA
- Has HOA: Yes
- HOA fee: $552 annually
- Services included: Gen. Upkeep for Common Ar
Other
Other facts
- Ownership: Individual
- Road surface type: Paved
Price history
Price history is unavailable.
Public tax history
| Year | Property taxes | Tax assessment |
|---|---|---|
| 2024 | $5,773 +4.7% | $38,456 +7.8% |
| 2023 | $5,512 | $35,662 |
| 2022 | -- | -- |
Find assessor info on the county website
Neighborhood: 67205
Nearby schools
GreatSchools rating
- 3/10Maize South Elementary SchoolGrades: K-4Distance: 1.1 mi
- 8/10Maize South Middle SchoolGrades: 7-8Distance: 1 mi
- 6/10Maize South High SchoolGrades: 9-12Distance: 0.7 mi
Schools provided by the listing agent
- Elementary: Maize USD266
- Middle: Maize South
- High: Maize South
Source: SCKMLS. This data may not be complete. We recommend contacting the local school district to confirm school assignments for this home.
