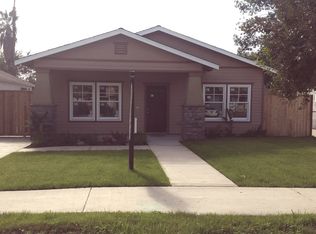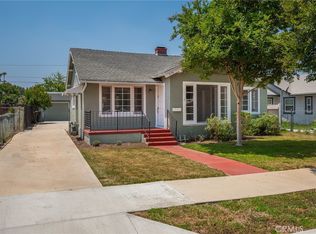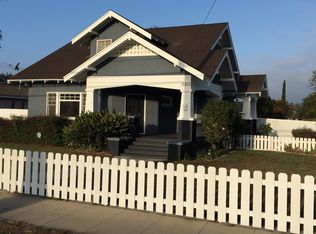Modern Craftsman Charm – 4 Bed, 2 Bath Home with ADU Potential in the Wood Streets. Welcome to 4158 Larchwood Place, a beautifully crafted 4-bedroom, 2-bathroom home located in Riverside’s highly sought-after Wood Streets neighborhood. Built in 2015, this Craftsman-style gem combines timeless architecture with the comfort and efficiency of newer construction. From the moment you arrive, you’ll notice the inviting front porch, classic tapered columns, and charming curb appeal that define true Craftsman character. Inside, the home offers a bright, open floor plan, high ceilings, and quality finishes throughout. The spacious kitchen features granite countertops, stainless steel appliances, and ample cabinetry—perfect for both everyday living and entertaining. The primary suite includes an en-suite bath and generous closet space, while three additional bedrooms offer flexibility for guests, family, or a home office. Outside, the detached garage offers excellent potential for an ADU (Accessory Dwelling Unit)—ideal for added income, a guest house, or studio. Set in the heart of the Wood Streets, known for its tree-lined streets, classic architecture, and vibrant community, this home offers a rare blend of modern amenities and historical charm. Conveniently close to shopping, dining, downtown Riverside, parks, and commuter routes, this is your opportunity to own a newer home with vintage soul in one of the city’s most beloved neighborhoods.
This property is off market, which means it's not currently listed for sale or rent on Zillow. This may be different from what's available on other websites or public sources.


