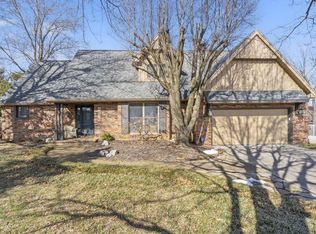Closed
Price Unknown
4158 E University Street, Springfield, MO 65809
4beds
3,605sqft
Single Family Residence
Built in 1987
0.26 Acres Lot
$433,000 Zestimate®
$--/sqft
$2,586 Estimated rent
Home value
$433,000
$411,000 - $455,000
$2,586/mo
Zestimate® history
Loading...
Owner options
Explore your selling options
What's special
Welcome to 4158 E. University Street, a beautiful brick, walk-out basement home located on a corner lot in the Oak Knolls subdivision. The attractive curb appeal invites you in, and the inside will make you want to stay. The home has a desirable main-floor layout that includes hardwood flooring throughout, a large living room with soaring ceiling and wood-burning fireplace, large main-floor master bedroom and bath, formal dining room, bright eat-in kitchen with vaulted ceilings accented with wood beams, and many updated lighting fixtures. Rounding out the main level is another large main floor bedroom, full bath and a bright and adorable laundry room. Hardwoods continue up the staircase to the loft which will make for a very nice office, loft-bedroom, work-out area or use your imagination. The full walk-out basement includes a family room with wood-burning fireplace, two more sizeable bedrooms, one being a full bath en-suite. The park-like back yard is fully fenced and includes a large deck, patio and firepit. Check out this well-maintained home in a wonderful neighborhood and set up your showing today!!!
Zillow last checked: 8 hours ago
Listing updated: January 22, 2026 at 11:47am
Listed by:
Karen White 417-234-1331,
ReeceNichols - Springfield,
Bryan O White 417-234-0009,
ReeceNichols - Springfield
Bought with:
Sebastian E. Fernandes
Murney Associates - Primrose
Source: SOMOMLS,MLS#: 60243455
Facts & features
Interior
Bedrooms & bathrooms
- Bedrooms: 4
- Bathrooms: 3
- Full bathrooms: 3
Heating
- Forced Air, Central, Fireplace(s), Natural Gas
Cooling
- Attic Fan, Ceiling Fan(s), Central Air
Appliances
- Included: Dishwasher, Gas Water Heater, Free-Standing Electric Oven, Exhaust Fan, Refrigerator, Microwave, Disposal
- Laundry: In Basement
Features
- Flooring: Hardwood, Vinyl
- Windows: Shutters, Double Pane Windows
- Basement: Finished,Full
- Has fireplace: Yes
- Fireplace features: Family Room, Basement, Wood Burning, Living Room
Interior area
- Total structure area: 3,709
- Total interior livable area: 3,605 sqft
- Finished area above ground: 2,285
- Finished area below ground: 1,320
Property
Parking
- Total spaces: 2
- Parking features: Garage Door Opener, Garage Faces Front
- Attached garage spaces: 2
Features
- Levels: One and One Half
- Stories: 1
- Patio & porch: Patio, Deck
- Fencing: Privacy,Full,Wood
Lot
- Size: 0.26 Acres
- Dimensions: 87 x 131
Details
- Parcel number: 881227400157
Construction
Type & style
- Home type: SingleFamily
- Architectural style: Traditional
- Property subtype: Single Family Residence
Materials
- Brick
- Roof: Asphalt
Condition
- Year built: 1987
Utilities & green energy
- Sewer: Public Sewer
- Water: Public
Community & neighborhood
Location
- Region: Springfield
- Subdivision: Oak Knolls
Price history
| Date | Event | Price |
|---|---|---|
| 6/27/2023 | Sold | -- |
Source: | ||
| 5/26/2023 | Pending sale | $395,000$110/sqft |
Source: | ||
| 5/25/2023 | Listed for sale | $395,000+12.9%$110/sqft |
Source: | ||
| 6/17/2021 | Sold | -- |
Source: Agent Provided Report a problem | ||
| 5/20/2021 | Pending sale | $350,000+40.1%$97/sqft |
Source: | ||
Public tax history
| Year | Property taxes | Tax assessment |
|---|---|---|
| 2025 | $2,795 +11% | $53,920 +19.2% |
| 2024 | $2,517 +5.3% | $45,220 |
| 2023 | $2,391 +8.1% | $45,220 +10.9% |
Find assessor info on the county website
Neighborhood: 65809
Nearby schools
GreatSchools rating
- 7/10Wilder Elementary SchoolGrades: K-5Distance: 1.6 mi
- 6/10Pershing Middle SchoolGrades: 6-8Distance: 2 mi
- 8/10Glendale High SchoolGrades: 9-12Distance: 1.6 mi
Schools provided by the listing agent
- Elementary: SGF-Wilder
- Middle: SGF-Pershing
- High: SGF-Glendale
Source: SOMOMLS. This data may not be complete. We recommend contacting the local school district to confirm school assignments for this home.
