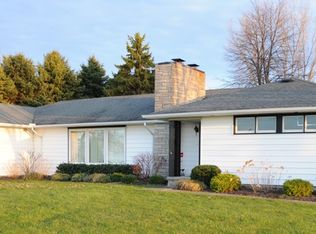Immaculate 1 Owner move in ready home on a double lot with unobstructed views of Lake Ontario/Toronto and walking distance to the Village and the Wilson Boat House. 3 Bedroom/3 Bath Split level has so many new updates: carpeting, paint, Kitchen cabinets, corian countertops, roof, siding, concrete driveway with drainage and many more.High ceilings and lots of windows make this home inviting, full of light, open, and very comfortable. Sun Porch with sliding glass doors that lead to new deck overlooking large park like wooded yard. Shed and John Deere lawnmower included. Perfect for vacation home or forever home. Owner is motivated! 2020-08-28
This property is off market, which means it's not currently listed for sale or rent on Zillow. This may be different from what's available on other websites or public sources.
