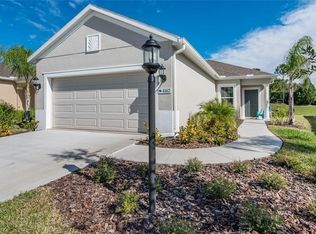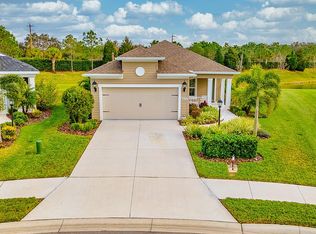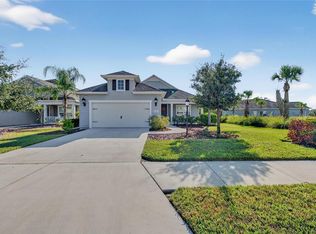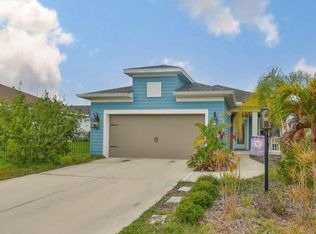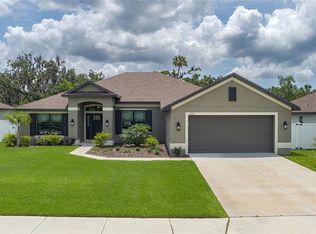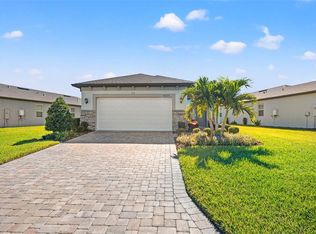Welcome to the Florida lifestyle upgrade your northern zip code has been hinting at for years. Located in the highly sought after Silverleaf gated community, this modern 3 bedroom, 2 bathroom home delivers the perfect blend of comfort, convenience, and resort style living that out of state movers and Florida upgraders crave. Step inside and feel the difference immediately. Bright, open living spaces. A wide open kitchen perfect for entertaining, family nights, or sipping morning coffee while enjoying sunshine you simply don’t get in Chicago or New York. The spacious primary suite offers peaceful privacy, a walk in closet, and a spa like bathroom designed to make your mornings easier and your evenings calmer. This home is move in ready! Location? You’ll love it. Just minutes to Lakewood Ranch, the Ellenton Premium Outlets, Fort Hamer Bridge for quick commuting, A rated schools, restaurants, and the Gulf Coast’s top beaches. It’s the perfect spot for growing families, remote professionals, seasonal residents or anyone fleeing cold winters and high-stress city living. If you’re relocating, downsizing, upsizing, or ready for a lifestyle that feels like a vacation, this home delivers. Perfect for buyers who want newer construction without the Lakewood Ranch price tag.
For sale
$420,000
4158 Deep Creek Ter, Parrish, FL 34219
3beds
1,766sqft
Est.:
Single Family Residence
Built in 2017
7,915 Square Feet Lot
$410,100 Zestimate®
$238/sqft
$147/mo HOA
What's special
Gated communityBright open living spacesSpacious primary suiteWide open kitchenWalk in closetSpa like bathroom
- 36 days |
- 197 |
- 4 |
Zillow last checked: 8 hours ago
Listing updated: November 07, 2025 at 06:45am
Listing Provided by:
Brian Ancona 941-806-7357,
FINE PROPERTIES 941-782-0000
Source: Stellar MLS,MLS#: A4671068 Originating MLS: Sarasota - Manatee
Originating MLS: Sarasota - Manatee

Tour with a local agent
Facts & features
Interior
Bedrooms & bathrooms
- Bedrooms: 3
- Bathrooms: 2
- Full bathrooms: 2
Rooms
- Room types: Den/Library/Office
Primary bedroom
- Features: Ceiling Fan(s), En Suite Bathroom, Walk-In Closet(s)
- Level: First
- Area: 208 Square Feet
- Dimensions: 16x13
Bedroom 1
- Features: Ceiling Fan(s), Walk-In Closet(s)
- Level: First
- Area: 100 Square Feet
- Dimensions: 10x10
Bedroom 2
- Features: Ceiling Fan(s), Built-in Closet
- Level: First
- Area: 120 Square Feet
- Dimensions: 12x10
Primary bathroom
- Features: Dual Sinks, En Suite Bathroom, Exhaust Fan, Shower No Tub, Water Closet/Priv Toilet
- Level: First
- Area: 120 Square Feet
- Dimensions: 12x10
Bathroom 1
- Features: Exhaust Fan, Single Vanity, Stone Counters, Tub With Shower
- Level: First
- Area: 48 Square Feet
- Dimensions: 6x8
Kitchen
- Features: Breakfast Bar, Granite Counters, Kitchen Island, Pantry
- Level: First
- Area: 154 Square Feet
- Dimensions: 11x14
Living room
- Features: Ceiling Fan(s)
- Level: First
- Area: 255 Square Feet
- Dimensions: 15x17
Office
- Features: Built-In Shelving, Ceiling Fan(s), Built-in Features
- Level: First
- Area: 110 Square Feet
- Dimensions: 11x10
Heating
- Central
Cooling
- Central Air
Appliances
- Included: Dishwasher, Disposal, Microwave, Range, Refrigerator
- Laundry: Inside, Laundry Room
Features
- Ceiling Fan(s), Eating Space In Kitchen, Kitchen/Family Room Combo, Living Room/Dining Room Combo, Open Floorplan, Primary Bedroom Main Floor, Stone Counters, Thermostat, Walk-In Closet(s)
- Flooring: Tile
- Doors: Sliding Doors
- Windows: Hurricane Shutters
- Has fireplace: No
Interior area
- Total structure area: 2,421
- Total interior livable area: 1,766 sqft
Video & virtual tour
Property
Parking
- Total spaces: 2
- Parking features: Driveway
- Attached garage spaces: 2
- Has uncovered spaces: Yes
Features
- Levels: One
- Stories: 1
- Patio & porch: Covered, Front Porch, Patio, Porch, Rear Porch, Screened
- Exterior features: Irrigation System, Lighting, Rain Gutters, Sidewalk
Lot
- Size: 7,915 Square Feet
- Residential vegetation: Mature Landscaping, Trees/Landscaped
Details
- Parcel number: 726840759
- Zoning: PDR/A
- Special conditions: None
Construction
Type & style
- Home type: SingleFamily
- Property subtype: Single Family Residence
Materials
- Block, Stucco
- Foundation: Slab
- Roof: Shingle
Condition
- New construction: No
- Year built: 2017
Utilities & green energy
- Sewer: Public Sewer
- Water: Public
- Utilities for property: BB/HS Internet Available, Cable Available, Electricity Connected, Natural Gas Connected, Phone Available, Sewer Connected, Water Connected
Community & HOA
Community
- Features: Association Recreation - Owned, Clubhouse, Deed Restrictions, Dog Park, Fitness Center, Gated Community - No Guard, Park, Playground, Pool, Sidewalks
- Subdivision: SILVERLEAF PH I-C
HOA
- Has HOA: Yes
- Services included: Community Pool, Pool Maintenance
- HOA fee: $147 monthly
- HOA name: Artemis Lifestyle
- Pet fee: $0 monthly
Location
- Region: Parrish
Financial & listing details
- Price per square foot: $238/sqft
- Tax assessed value: $375,327
- Annual tax amount: $5,820
- Date on market: 11/6/2025
- Cumulative days on market: 20 days
- Listing terms: Cash,Conventional,FHA,VA Loan
- Ownership: Fee Simple
- Total actual rent: 0
- Electric utility on property: Yes
- Road surface type: Paved
Estimated market value
$410,100
$390,000 - $431,000
$2,605/mo
Price history
Price history
| Date | Event | Price |
|---|---|---|
| 11/6/2025 | Listed for sale | $420,000$238/sqft |
Source: | ||
| 10/27/2023 | Sold | $420,000$238/sqft |
Source: | ||
| 9/18/2023 | Pending sale | $420,000$238/sqft |
Source: | ||
| 9/12/2023 | Listed for sale | $420,000+59.7%$238/sqft |
Source: | ||
| 4/17/2020 | Sold | $263,000+1.2%$149/sqft |
Source: Public Record Report a problem | ||
Public tax history
Public tax history
| Year | Property taxes | Tax assessment |
|---|---|---|
| 2024 | $5,820 +2.5% | $375,327 +26.1% |
| 2023 | $5,678 +8.1% | $297,700 +10% |
| 2022 | $5,255 +7.5% | $270,636 +10% |
Find assessor info on the county website
BuyAbility℠ payment
Est. payment
$2,849/mo
Principal & interest
$2044
Property taxes
$511
Other costs
$294
Climate risks
Neighborhood: 34219
Nearby schools
GreatSchools rating
- 8/10Annie Lucy Williams Elementary SchoolGrades: PK-5Distance: 2.1 mi
- 4/10Parrish Community High SchoolGrades: Distance: 2.3 mi
- 4/10Buffalo Creek Middle SchoolGrades: 6-8Distance: 3.1 mi
Schools provided by the listing agent
- Elementary: Annie Lucy Williams Elementary
- Middle: Buffalo Creek Middle
- High: Parrish Community High
Source: Stellar MLS. This data may not be complete. We recommend contacting the local school district to confirm school assignments for this home.
- Loading
- Loading
