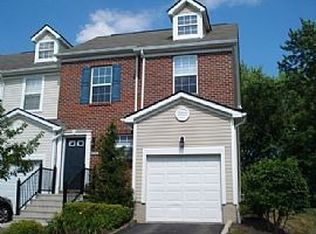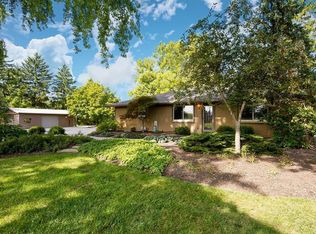YOUR OWN PRIVATE ESTATE IN THE MIDDLE OF DUBLIN! SUPER CLOSE TO SAWMILL ROAD, THE HOSPITAL, SHOPPING AND DOWNTOWN DUBLIN-THE RIVERWALK/ BRIDGE STREET DISTRICT OF DUBLIN. 2 SEPARATE PARCELS CONSISTING OF ~4 AMAZING SCENIC ACRES BACKING TO A MEANDERING POND WHICH INCLUDES A GENTLY ROLLING PARK-LIKE & TREED BUILD SITE. FRANK LLOYD WRIGHT INSPIRED RAISED RANCH W/~ 2,700SF ON 2 FINISHED LEVELS! VERY OPEN FLOOR PLAN. SLATE FOYER OPENS TO AN EXPANSIVE, VAULTED & BEAMED GREAT RM W/ SKYLIGHTS & TONS OF WINDOWS. VAULTED & UPDATED KITCHEN W/GRANITE COUNTERS, WALK-IN PANTRY & DOORS TO SCREENED PORCH. MUST SEE OWNER'S SUITE. DEN/4TH BR. YOUR FRIENDS WILL ENVY THE CUSTOM MAN CAVE! MULTI-LEVEL DECKS, PATIO W/HOT TUB & MORE!
This property is off market, which means it's not currently listed for sale or rent on Zillow. This may be different from what's available on other websites or public sources.

