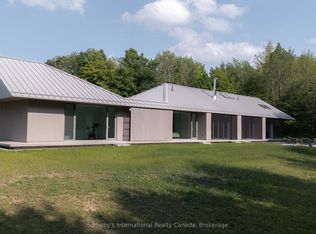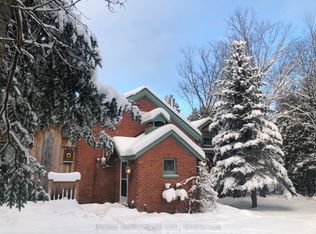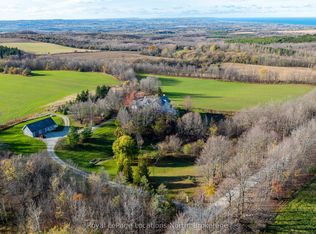This 5159 square foot single family home has 5 bedrooms and 5.0 bathrooms. This home is located at 415763 10th Line, The Blue Mountains, ON N0H 1J0.
This property is off market, which means it's not currently listed for sale or rent on Zillow. This may be different from what's available on other websites or public sources.



