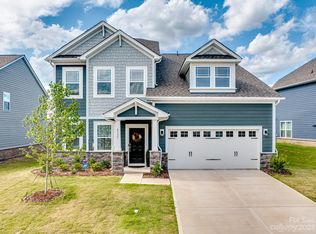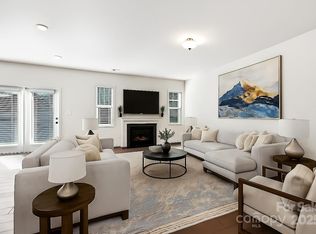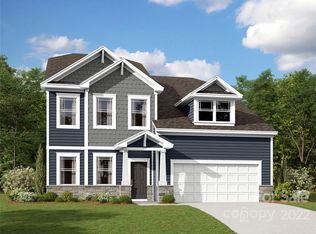Closed
$599,999
4157 Poplin Grove Dr, Indian Trail, NC 28079
4beds
3,031sqft
Single Family Residence
Built in 2022
0.19 Acres Lot
$582,100 Zestimate®
$198/sqft
$2,997 Estimated rent
Home value
$582,100
$553,000 - $611,000
$2,997/mo
Zestimate® history
Loading...
Owner options
Explore your selling options
What's special
Welcome to your new home in Indian Trail, NC! This unique and brand-new home has a layout that is thoughtfully designed to maximize comfort and convenience for the new owners. Prepare to be impressed by the stunning kitchen, a true culinary haven that features a stunning gourmet kitchen with 42" cabinets, a gas cooktop, and elegant touches like a Butler's pantry and drop zone. The luxurious owner's suite is on the main floor. It offers tray ceilings, a spacious layout, and a large walk-in designer shower in the en-suite bathroom is a sanctuary in itself. Upstairs, three generously-sized bedrooms, a versatile loft, and well-appointed bathrooms await. Abundant storage throughout ensures convenience. Outside, the HOA-maintained open space with lush green grass provides a picturesque backdrop. This home combines charm, elegance, and functionality, offering a haven for lasting memories. Don't miss this opportunity to embrace a life of luxury! See attachments for a virtual walkthrough.
Zillow last checked: 8 hours ago
Listing updated: December 12, 2023 at 05:01pm
Listing Provided by:
Galina Iancu GalinaRE@pm.me,
EXP Realty LLC Ballantyne
Bought with:
Stacey Dychkowski
Carolina Sky Real Estate Group, LLC
Source: Canopy MLS as distributed by MLS GRID,MLS#: 4011445
Facts & features
Interior
Bedrooms & bathrooms
- Bedrooms: 4
- Bathrooms: 4
- Full bathrooms: 3
- 1/2 bathrooms: 1
- Main level bedrooms: 1
Primary bedroom
- Features: Drop Zone, Kitchen Island, Open Floorplan, Walk-In Closet(s)
- Level: Main
Heating
- Central
Cooling
- Central Air
Appliances
- Included: Dishwasher, Exhaust Hood, Gas Range, Microwave, Oven
- Laundry: Laundry Room, Upper Level
Features
- Built-in Features, Drop Zone, Kitchen Island, Open Floorplan, Pantry, Tray Ceiling(s)(s), Walk-In Closet(s), Walk-In Pantry
- Flooring: Carpet, Tile, Vinyl
- Has basement: No
- Attic: Walk-In
- Fireplace features: Family Room, Gas Log
Interior area
- Total structure area: 3,031
- Total interior livable area: 3,031 sqft
- Finished area above ground: 3,031
- Finished area below ground: 0
Property
Parking
- Total spaces: 2
- Parking features: Attached Garage, Garage on Main Level
- Attached garage spaces: 2
Features
- Levels: Two
- Stories: 2
Lot
- Size: 0.18 Acres
- Features: Cleared
Details
- Parcel number: 08267131
- Zoning: Res
- Special conditions: Standard
Construction
Type & style
- Home type: SingleFamily
- Property subtype: Single Family Residence
Materials
- Fiber Cement, Stone Veneer
- Foundation: Slab
Condition
- New construction: Yes
- Year built: 2022
Utilities & green energy
- Sewer: County Sewer
- Water: County Water
Green energy
- Construction elements: Engineered Wood Products
Community & neighborhood
Security
- Security features: Smoke Detector(s)
Location
- Region: Indian Trail
- Subdivision: Poplin Grove
HOA & financial
HOA
- Has HOA: Yes
- HOA fee: $325 annually
Other
Other facts
- Road surface type: Concrete
Price history
| Date | Event | Price |
|---|---|---|
| 10/3/2023 | Sold | $599,999$198/sqft |
Source: | ||
| 7/14/2023 | Price change | $599,999-2.4%$198/sqft |
Source: | ||
| 5/22/2023 | Price change | $614,999-1.4%$203/sqft |
Source: | ||
| 5/16/2023 | Price change | $624,000-0.1%$206/sqft |
Source: | ||
| 4/28/2023 | Price change | $624,900-0.3%$206/sqft |
Source: | ||
Public tax history
| Year | Property taxes | Tax assessment |
|---|---|---|
| 2025 | $5,245 +19% | $600,000 +48.5% |
| 2024 | $4,407 | $404,100 |
| 2023 | $4,407 +394.6% | $404,100 +394.6% |
Find assessor info on the county website
Neighborhood: 28079
Nearby schools
GreatSchools rating
- 3/10Porter Ridge Elementary SchoolGrades: PK-5Distance: 1.3 mi
- 10/10Porter Ridge Middle SchoolGrades: 6-8Distance: 1 mi
- 7/10Porter Ridge High SchoolGrades: 9-12Distance: 1.1 mi
Get a cash offer in 3 minutes
Find out how much your home could sell for in as little as 3 minutes with a no-obligation cash offer.
Estimated market value
$582,100
Get a cash offer in 3 minutes
Find out how much your home could sell for in as little as 3 minutes with a no-obligation cash offer.
Estimated market value
$582,100


