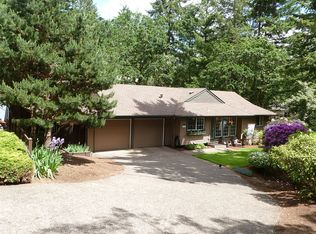Beautifully updated, light-filled split-level home in desirable South Side. The stunning kitchen boasts new cabinets with wine storage, granite counter tops, sleek cook top and vent hood, and beautiful fridge included. New flooring throughout home, modern bathroom remodels including radiant floor heat, fresh interior paint and generous storage. Great location with hiking trails next to the home. This house is move in ready for the new owners.
This property is off market, which means it's not currently listed for sale or rent on Zillow. This may be different from what's available on other websites or public sources.
