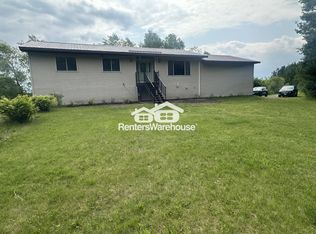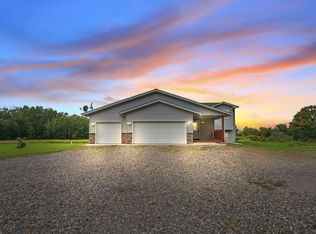Closed
$275,000
4157 Hummingbird Rd, Braham, MN 55006
2beds
1,296sqft
Single Family Residence
Built in 1995
15.1 Acres Lot
$299,400 Zestimate®
$212/sqft
$1,679 Estimated rent
Home value
$299,400
$281,000 - $317,000
$1,679/mo
Zestimate® history
Loading...
Owner options
Explore your selling options
What's special
Great opportunity for an affordable 15-acre hobby farm setup, about one hour from the Twin Cities. So many possibilities. Small two-story with panoramic countryside views, easy clean tile floors on main level, convenient main floor laundry, and 3/4 bath. The upper level features a large primary bedroom with sliding doors to a private deck to enjoy viewing the evening sunsets. Walkthrough full bath and walk-in closet. Decent 2nd bedroom and closet. The open-design living room has an extra 3x8 corner area used as an office. Nearby huge garage apx 32x56 pole building with partial cement floor, 10‘w x 9’h door. Located just off Highway 70 west of Rock Creek and east of Hwy. 107. New mound septic.
Zillow last checked: 8 hours ago
Listing updated: May 06, 2025 at 02:37pm
Listed by:
Deborah J. Larson 612-750-8587,
Edina Realty, Inc.,
Roger Larson, GRI 612-750-0202
Bought with:
Michelle Carstensen
RE/MAX Results
Source: NorthstarMLS as distributed by MLS GRID,MLS#: 6433826
Facts & features
Interior
Bedrooms & bathrooms
- Bedrooms: 2
- Bathrooms: 2
- Full bathrooms: 1
- 3/4 bathrooms: 1
Bedroom 1
- Level: Upper
- Area: 187 Square Feet
- Dimensions: 11x17
Bedroom 2
- Level: Upper
- Area: 110 Square Feet
- Dimensions: 10x11
Kitchen
- Level: Main
- Area: 117 Square Feet
- Dimensions: 9x13
Laundry
- Level: Main
- Area: 98 Square Feet
- Dimensions: 14x7
Living room
- Level: Main
- Area: 384 Square Feet
- Dimensions: 24x16
Other
- Level: Upper
- Area: 72 Square Feet
- Dimensions: 6x12
Walk in closet
- Level: Upper
- Area: 54 Square Feet
- Dimensions: 9x6
Heating
- Boiler, Forced Air, Radiant Floor
Cooling
- Central Air
Appliances
- Included: Dryer, Electric Water Heater, Microwave, Range, Refrigerator, Washer, Water Softener Owned
Features
- Has basement: No
- Has fireplace: No
Interior area
- Total structure area: 1,296
- Total interior livable area: 1,296 sqft
- Finished area above ground: 1,296
- Finished area below ground: 0
Property
Parking
- Total spaces: 4
- Parking features: Detached, Gravel, Insulated Garage, RV Access/Parking, Tandem
- Garage spaces: 4
- Details: Garage Dimensions (25x36), Garage Door Height (7), Garage Door Width (16)
Accessibility
- Accessibility features: None
Features
- Levels: Two
- Stories: 2
- Patio & porch: Deck, Front Porch
- Pool features: None
Lot
- Size: 15.10 Acres
- Dimensions: 667 x 991 x 666 x 993
- Features: Corner Lot, Suitable for Horses, Tillable
- Topography: Level,Pasture,Solar Oriented
Details
- Additional structures: Additional Garage, Chicken Coop/Barn, Pole Building
- Foundation area: 720
- Parcel number: 0290221000
- Zoning description: Agriculture,Residential-Single Family
- Wooded area: 43560
- Horse amenities: Tack Room
Construction
Type & style
- Home type: SingleFamily
- Property subtype: Single Family Residence
Materials
- Fiber Board, Vinyl Siding, Frame
- Foundation: Slab
- Roof: Age Over 8 Years,Metal,Pitched
Condition
- Age of Property: 30
- New construction: No
- Year built: 1995
Utilities & green energy
- Electric: Circuit Breakers, 100 Amp Service, Power Company: East Central Energy
- Gas: Propane
- Sewer: Mound Septic, Private Sewer, Septic System Compliant - Yes
- Water: Drilled, Well
Community & neighborhood
Location
- Region: Braham
HOA & financial
HOA
- Has HOA: No
Other
Other facts
- Road surface type: Paved, Unimproved
Price history
| Date | Event | Price |
|---|---|---|
| 11/9/2023 | Sold | $275,000+3.8%$212/sqft |
Source: | ||
| 10/5/2023 | Pending sale | $265,000$204/sqft |
Source: | ||
| 10/2/2023 | Listing removed | -- |
Source: | ||
| 9/27/2023 | Listed for sale | $265,000+32.5%$204/sqft |
Source: | ||
| 8/1/2022 | Sold | $200,000$154/sqft |
Source: | ||
Public tax history
| Year | Property taxes | Tax assessment |
|---|---|---|
| 2024 | $2,086 +8.9% | $226,931 -7.5% |
| 2023 | $1,916 +3.3% | $245,400 +18.6% |
| 2022 | $1,854 | $207,000 +19.5% |
Find assessor info on the county website
Neighborhood: 55006
Nearby schools
GreatSchools rating
- 5/10Braham Elementary SchoolGrades: PK-6Distance: 4.3 mi
- 5/10Braham Area SecondaryGrades: 7-12Distance: 4.1 mi
Get a cash offer in 3 minutes
Find out how much your home could sell for in as little as 3 minutes with a no-obligation cash offer.
Estimated market value$299,400
Get a cash offer in 3 minutes
Find out how much your home could sell for in as little as 3 minutes with a no-obligation cash offer.
Estimated market value
$299,400

