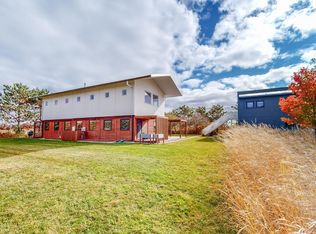Come see this beautifully crafted home in Mayo Woodlands. 5BDR, 4BA & all floors are finished. Many quality features include cherry cabinetry, granite tops, solid wood doors, hickory hardwood floors, large buffet area for serving, stone surround gas fireplace. Very convenient 2nd floor laundry. 2 zone electronic thermostat, air exchange & humidifier.
This property is off market, which means it's not currently listed for sale or rent on Zillow. This may be different from what's available on other websites or public sources.
