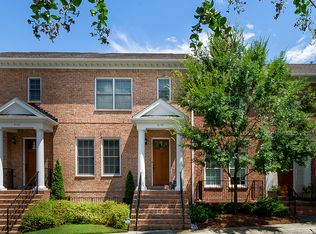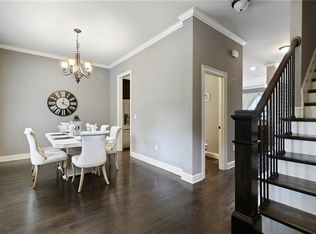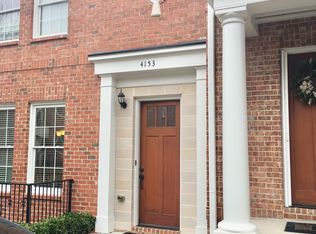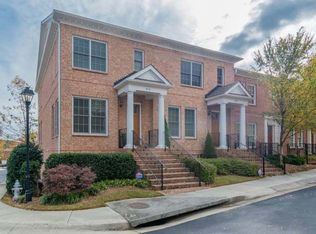Closed
$551,000
4157 Fischer Way, Atlanta, GA 30341
3beds
2,426sqft
Townhouse
Built in 2008
1,742.4 Square Feet Lot
$560,500 Zestimate®
$227/sqft
$3,157 Estimated rent
Home value
$560,500
$532,000 - $589,000
$3,157/mo
Zestimate® history
Loading...
Owner options
Explore your selling options
What's special
Here is your opportunity to live ITP in Brookhaven, on a lovely tree lined street, with just a mile commute to 285, for under $600k! This well kept 3 bed/3.5 bath townhome is in the historic Preserve at Fischer Mansion! Once known as "Flowerland" when Dr Fischer, co-founder of Crawford Long/Emory Hospital, owned the main house 100 years ago! Kitchen has dark stained cabinets, granite counters, and SS appliances, that look across a long bar into the family room, with fireplace, a wall of windows, and large deck for dinners outdoors. Upstairs has oversized primary bedroom, with ensuite bath and walk in closet. Additional bedroom with ensuite bath and 2 closets is on the other end of the hall, with laundry in between them. Washer and dryer stay with property! Terrace level has 3rd bedroom, also with ensuite bath. Private 2 car garage is also downstairs, with 240v plug for electric cars! You can walk or ride a bike to Murphey Candler Park, Brookhaven's largest park, which is only 1 mile away, through safe residential neighborhood roads. There you can go fishing, play rec ball, swim at the pool, or walk the 2 mile path around the lake! Enjoy the Brookhaven Farmers Market on Saturdays when in season, or visit the brand new Publix just down the street for groceries. Enjoy the multiple parks, restaurants, and fun things Brookhaven has to offer, or simply stay home and chill at the neighborhood pool!
Zillow last checked: 8 hours ago
Listing updated: January 05, 2024 at 11:58am
Listed by:
Leah Stankiewicz 678-521-6054,
Atlanta Communities
Bought with:
Megan Hise, 411578
Keller Williams Realty
Source: GAMLS,MLS#: 10166633
Facts & features
Interior
Bedrooms & bathrooms
- Bedrooms: 3
- Bathrooms: 4
- Full bathrooms: 3
- 1/2 bathrooms: 1
Kitchen
- Features: Breakfast Bar, Pantry
Heating
- Other
Cooling
- Ceiling Fan(s), Central Air
Appliances
- Included: Electric Water Heater, Dryer, Washer, Dishwasher, Disposal, Microwave, Refrigerator
- Laundry: In Hall, Upper Level
Features
- Bookcases, Double Vanity, Walk-In Closet(s), Split Bedroom Plan
- Flooring: Hardwood
- Basement: Bath Finished,Daylight,Interior Entry,Exterior Entry,Finished
- Attic: Pull Down Stairs
- Number of fireplaces: 1
- Fireplace features: Family Room, Gas Log
- Common walls with other units/homes: 2+ Common Walls
Interior area
- Total structure area: 2,426
- Total interior livable area: 2,426 sqft
- Finished area above ground: 1,801
- Finished area below ground: 625
Property
Parking
- Parking features: Garage Door Opener, Basement, Garage, Side/Rear Entrance
- Has attached garage: Yes
Features
- Levels: Three Or More
- Stories: 3
- Patio & porch: Deck
- Body of water: None
Lot
- Size: 1,742 sqft
- Features: Other
Details
- Parcel number: 18 332 08 073
Construction
Type & style
- Home type: Townhouse
- Architectural style: Brick 4 Side
- Property subtype: Townhouse
- Attached to another structure: Yes
Materials
- Brick
- Roof: Other
Condition
- Resale
- New construction: No
- Year built: 2008
Utilities & green energy
- Sewer: Public Sewer
- Water: Public
- Utilities for property: Underground Utilities, Cable Available, Electricity Available, High Speed Internet, Natural Gas Available, Phone Available, Sewer Available, Water Available
Community & neighborhood
Community
- Community features: Pool, Sidewalks, Street Lights
Location
- Region: Atlanta
- Subdivision: The Preserve at Fischer Mansion
HOA & financial
HOA
- Has HOA: Yes
- HOA fee: $350 annually
- Services included: Other, Swimming
Other
Other facts
- Listing agreement: Exclusive Right To Sell
Price history
| Date | Event | Price |
|---|---|---|
| 6/26/2023 | Sold | $551,000-3.3%$227/sqft |
Source: | ||
| 6/17/2023 | Pending sale | $570,000$235/sqft |
Source: | ||
| 6/2/2023 | Listed for sale | $570,000+35.7%$235/sqft |
Source: | ||
| 7/10/2021 | Listing removed | -- |
Source: | ||
| 4/8/2021 | Sold | $420,000$173/sqft |
Source: | ||
Public tax history
| Year | Property taxes | Tax assessment |
|---|---|---|
| 2025 | $6,619 +2.1% | $231,400 +5% |
| 2024 | $6,481 -27.1% | $220,400 +1.2% |
| 2023 | $8,885 +26.9% | $217,800 +29.6% |
Find assessor info on the county website
Neighborhood: 30341
Nearby schools
GreatSchools rating
- 8/10Montgomery Elementary SchoolGrades: PK-5Distance: 1.1 mi
- 8/10Chamblee Middle SchoolGrades: 6-8Distance: 1.2 mi
- 8/10Chamblee Charter High SchoolGrades: 9-12Distance: 1.1 mi
Schools provided by the listing agent
- Elementary: Montgomery
- Middle: Chamblee
- High: Chamblee
Source: GAMLS. This data may not be complete. We recommend contacting the local school district to confirm school assignments for this home.
Get a cash offer in 3 minutes
Find out how much your home could sell for in as little as 3 minutes with a no-obligation cash offer.
Estimated market value$560,500
Get a cash offer in 3 minutes
Find out how much your home could sell for in as little as 3 minutes with a no-obligation cash offer.
Estimated market value
$560,500



