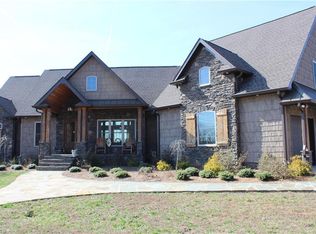Sold for $640,000 on 11/22/24
$640,000
4157 Beckerdite Rd, Sophia, NC 27350
5beds
3,648sqft
Stick/Site Built, Residential, Single Family Residence
Built in 2013
10.06 Acres Lot
$658,900 Zestimate®
$--/sqft
$3,778 Estimated rent
Home value
$658,900
$553,000 - $784,000
$3,778/mo
Zestimate® history
Loading...
Owner options
Explore your selling options
What's special
Gorgeous home on 10+ acres. New well pump & BRAND NEW 12X12 BACK DECK, enjoy beautiful view& wildlife. Dreaming of a mini farm but also need abundant living space? Welcome to your private retreat! Offering more than 3600 sq ft, 5 bdrms, 4.5 ba, bonus room, unfinished basement & on 10+ acres! Open concept floorplan w/ primary on main & additional bdrm w/ ensuite. Living room oversized w/ amazing mtn views & recessed lighting & flows to kitchen/dining. Kitchen offers granite, plenty of cabinets, countertops & oversized island w/ more storage & pantry. Primary spacious w/new carpet & en-suite is perfection w/ soaking tub & walk in tile shower & his & hers vanities. Entrance from garage has 1/2 ba & laundry rm, spacious entry & access to basement. Upstairs has 3 additional bdrms, bonus room & 2 ba. Stamped concrete at entry of gated driveway & walkway w/ extra paved parking along w/ 2 car garage. Backyard offers space for mini farm or acreage to roam! Back on market no fault of seller
Zillow last checked: 8 hours ago
Listing updated: November 22, 2024 at 11:52am
Listed by:
Kara Farrar 336-963-5377,
TKB Realty Group LLC
Bought with:
Kasie Beal, 314183
Carolina Home Partners by eXp Realty
Source: Triad MLS,MLS#: 1155047 Originating MLS: Greensboro
Originating MLS: Greensboro
Facts & features
Interior
Bedrooms & bathrooms
- Bedrooms: 5
- Bathrooms: 5
- Full bathrooms: 4
- 1/2 bathrooms: 1
- Main level bathrooms: 3
Primary bedroom
- Level: Main
- Dimensions: 22.83 x 14.67
Bedroom 2
- Level: Main
- Dimensions: 13.92 x 14
Bedroom 3
- Level: Second
- Dimensions: 9.92 x 16.75
Bedroom 4
- Level: Second
- Dimensions: 14.08 x 12.75
Bedroom 5
- Level: Second
- Dimensions: 14.25 x 13
Bonus room
- Level: Second
- Dimensions: 16.08 x 20.17
Dining room
- Level: Main
- Dimensions: 14.08 x 11.25
Entry
- Level: Main
- Dimensions: 12.75 x 8.83
Kitchen
- Level: Main
- Dimensions: 16 x 21
Laundry
- Level: Main
- Dimensions: 8.5 x 5.5
Living room
- Level: Main
- Dimensions: 22.08 x 21
Heating
- Heat Pump, Electric
Cooling
- Central Air
Appliances
- Included: Appliance Center, Electric Water Heater
- Laundry: Dryer Connection, Main Level, Washer Hookup
Features
- Dead Bolt(s), Kitchen Island, Pantry, Separate Shower
- Flooring: Carpet, Tile, Wood
- Basement: Unfinished, Basement
- Number of fireplaces: 1
- Fireplace features: Living Room
Interior area
- Total structure area: 4,614
- Total interior livable area: 3,648 sqft
- Finished area above ground: 3,648
Property
Parking
- Total spaces: 2
- Parking features: Driveway, Garage, Attached
- Attached garage spaces: 2
- Has uncovered spaces: Yes
Features
- Levels: Two
- Stories: 2
- Patio & porch: Porch
- Pool features: None
- Fencing: None,Privacy
Lot
- Size: 10.06 Acres
- Features: Partially Cleared
Details
- Parcel number: 7734059223
- Zoning: RA
- Special conditions: Owner Sale
Construction
Type & style
- Home type: SingleFamily
- Property subtype: Stick/Site Built, Residential, Single Family Residence
Materials
- Brick, Stucco, Vinyl Siding
Condition
- Year built: 2013
Utilities & green energy
- Sewer: Septic Tank
- Water: Well
Community & neighborhood
Location
- Region: Sophia
Other
Other facts
- Listing agreement: Exclusive Right To Sell
- Listing terms: Cash,Conventional,FHA,VA Loan
Price history
| Date | Event | Price |
|---|---|---|
| 11/22/2024 | Sold | $640,000-1.5% |
Source: | ||
| 10/24/2024 | Pending sale | $650,000 |
Source: | ||
| 10/12/2024 | Price change | $650,000-2.2% |
Source: | ||
| 10/4/2024 | Listed for sale | $664,599 |
Source: | ||
| 9/21/2024 | Pending sale | $664,599 |
Source: | ||
Public tax history
| Year | Property taxes | Tax assessment |
|---|---|---|
| 2025 | $3,922 | $603,460 |
| 2024 | $3,922 | $603,460 |
| 2023 | $3,922 +14.4% | $603,460 +37.7% |
Find assessor info on the county website
Neighborhood: 27350
Nearby schools
GreatSchools rating
- 5/10New Market ElementaryGrades: K-5Distance: 3.5 mi
- 2/10Randleman Middle SchoolGrades: 5-8Distance: 5.3 mi
- 3/10Randleman HighGrades: 9-12Distance: 5.3 mi

Get pre-qualified for a loan
At Zillow Home Loans, we can pre-qualify you in as little as 5 minutes with no impact to your credit score.An equal housing lender. NMLS #10287.
Sell for more on Zillow
Get a free Zillow Showcase℠ listing and you could sell for .
$658,900
2% more+ $13,178
With Zillow Showcase(estimated)
$672,078