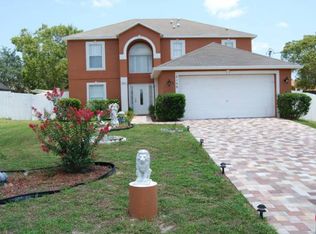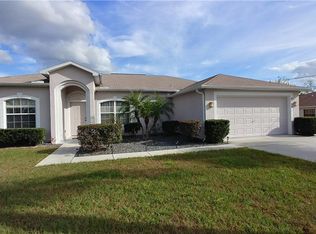Looking for the perfect 3/2 POOL home in a no HOA neighborhood? Then, this is a must see! Beyond move in ready, this home boasts fresh paint in and out (2019), 30 year timberline roof (2004), new flooring (2018), Septic pump out (2018), and New Water Softener System (2019). Enter to the open dining and living room areas. Kitchen features pantry, eat in area and 2018 installed GE Slate Finish Appliances! Master has walk in and linen closet and en suite with separate tub and shower. Split plan design with large 2nd bathroom. Enjoy warm days in the large lanai and sparkling pool (2004 installed) and back yard with shed. Home also features finishing touches such as new light fixtures and window treatments. Call today for your appointment to view!
This property is off market, which means it's not currently listed for sale or rent on Zillow. This may be different from what's available on other websites or public sources.

