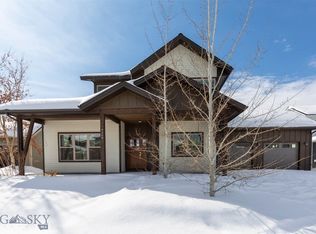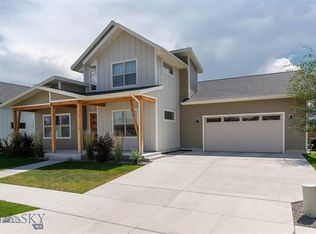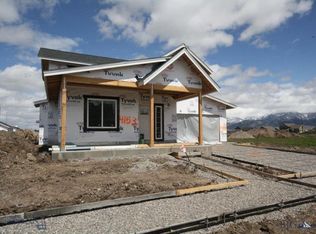Sold
Price Unknown
4156 Sunstone St, Bozeman, MT 59718
5beds
3,060sqft
Single Family Residence
Built in 2016
9,448.16 Square Feet Lot
$1,067,900 Zestimate®
$--/sqft
$5,068 Estimated rent
Home value
$1,067,900
$972,000 - $1.16M
$5,068/mo
Zestimate® history
Loading...
Owner options
Explore your selling options
What's special
If you're looking for generous square footage, thoughtful design, and an unbeatable neighborhood, this Flanders Mill gem is a must-see. This beautifully designed 5-bedroom, 2.5-bathroom home spans over 3,060 sqft - offering the perfect balance of space, function, and comfort.
From the moment you enter, you’ll be greeted by soaring two-story vaulted ceilings and an open floor plan that invites connection and easy living. The heart of the home is the expansive great room, anchored by a cozy gas fireplace and seamlessly flowing into the kitchen and dining areas. Entertain effortlessly with a chef-inspired kitchen featuring a gas range, oversized island with bar seating, walk-in pantry, and stylish finishes throughout.
Upstairs, discover a versatile loft space perfect for a reading nook, game room, or creative corner — plus four additional bedrooms and the convenience of laundry hookups on both levels. The main-level primary suite is a private retreat, complete with a spa-like soaking tub, walk-in tile shower, and an impressively sized closet.
Step outside to your own backyard haven: a large concrete patio ideal for grilling and dining al fresco, and an oversized fenced yard offering room to roam for kids, pets, and gatherings.
Other notable features include central A/C, ample storage, and a layout designed to grow with you. Just minutes from the new high school, elementary schools, west-side shopping, and neighborhood parks and trails, this location offers the best of Bozeman living — peaceful yet convenient.
Zillow last checked: 8 hours ago
Listing updated: August 14, 2025 at 08:31am
Listed by:
Angela Van Lierop 406-312-6050,
Realty One Group Peak,
Amy Alvarado 406-600-8415,
Realty One Group Peak
Bought with:
Dianne Click, BRO-9327
Bozeman Brokers
Source: Big Sky Country MLS,MLS#: 400365Originating MLS: Big Sky Country MLS
Facts & features
Interior
Bedrooms & bathrooms
- Bedrooms: 5
- Bathrooms: 3
- Full bathrooms: 2
- 1/2 bathrooms: 1
Heating
- Natural Gas
Cooling
- Central Air, Ceiling Fan(s)
Appliances
- Included: Dryer, Dishwasher, Disposal, Microwave, Range, Refrigerator, Washer
Features
- Fireplace, Vaulted Ceiling(s), Walk-In Closet(s), Window Treatments, Main Level Primary
- Flooring: Hardwood, Partially Carpeted, Tile
- Windows: Window Coverings
- Has fireplace: Yes
- Fireplace features: Gas
Interior area
- Total structure area: 3,060
- Total interior livable area: 3,060 sqft
- Finished area above ground: 3,060
Property
Parking
- Total spaces: 2
- Parking features: Attached, Garage, Garage Door Opener
- Attached garage spaces: 2
- Has uncovered spaces: Yes
Features
- Levels: Two
- Stories: 2
- Patio & porch: Covered, Patio, Porch
- Exterior features: Concrete Driveway, Sprinkler/Irrigation, Landscaping
- Fencing: Partial
- Has view: Yes
- View description: Mountain(s)
Lot
- Size: 9,448 sqft
- Features: Lawn, Landscaped, Sprinklers In Ground
Details
- Parcel number: RGG68492
- Zoning description: R3 - Residential Medium Density
- Special conditions: Standard
Construction
Type & style
- Home type: SingleFamily
- Architectural style: Craftsman
- Property subtype: Single Family Residence
Materials
- Roof: Asphalt
Condition
- New construction: No
- Year built: 2016
Utilities & green energy
- Sewer: Public Sewer
- Water: Public
- Utilities for property: Electricity Available, Natural Gas Available, Sewer Available, Water Available
Community & neighborhood
Security
- Security features: Heat Detector, Smoke Detector(s)
Location
- Region: Bozeman
- Subdivision: Flanders Mill
HOA & financial
HOA
- Has HOA: Yes
- HOA fee: $144 quarterly
- Amenities included: Park, Trail(s)
Other
Other facts
- Listing terms: Cash,3rd Party Financing
- Road surface type: Paved
Price history
| Date | Event | Price |
|---|---|---|
| 8/13/2025 | Sold | -- |
Source: Big Sky Country MLS #400365 Report a problem | ||
| 7/3/2025 | Contingent | $1,155,000$377/sqft |
Source: Big Sky Country MLS #400365 Report a problem | ||
| 6/25/2025 | Price change | $1,155,000-0.4%$377/sqft |
Source: Big Sky Country MLS #400365 Report a problem | ||
| 5/19/2025 | Price change | $1,160,000-1.3%$379/sqft |
Source: Big Sky Country MLS #400365 Report a problem | ||
| 5/5/2025 | Listed for sale | $1,175,000-1.2%$384/sqft |
Source: Big Sky Country MLS #400365 Report a problem | ||
Public tax history
Tax history is unavailable.
Neighborhood: 59718
Nearby schools
GreatSchools rating
- 8/10Meadowlark ElementaryGrades: PK-5Distance: 0.3 mi
- 7/10Chief Joseph Middle SchoolGrades: 6-8Distance: 1.2 mi
- NAGallatin High SchoolGrades: 9-12Distance: 0.3 mi


