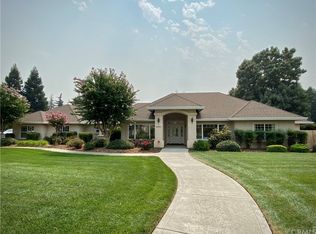Sold for $999,000 on 02/28/25
Listing Provided by:
Brent Silberbauer DRE #02019819 5308642404,
eXp Realty of California, Inc.
Bought with: Parkway Real Estate Co.
$999,000
4156 Spyglass Rd, Chico, CA 95973
5beds
3,860sqft
Single Family Residence
Built in 1998
0.88 Acres Lot
$996,700 Zestimate®
$259/sqft
$5,276 Estimated rent
Home value
$996,700
$917,000 - $1.08M
$5,276/mo
Zestimate® history
Loading...
Owner options
Explore your selling options
What's special
Welcome to 4156 Spyglass nestled on a coveted street in North Chico. This sprawling, nearly 1-acre property offers the ultimate in curb appeal with mature landscaping. The estate features not one, but two homes, making it ideal for multi-generational living or accommodating guests.
The main house boasts a spacious 5 bedroom, 3 full bathroom layout with over 3,100 square feet of living space. A gourmet kitchen, complete with a center island, granite counter tops, and a cozy breakfast nook, is the heart of the home. The adjacent formal dining room and family room provide ample space for entertaining, while the spacious primary suite offers a walk-in closet, and en-suite bathroom.
The studio style guest house, measuring 750 square feet has all you need to provide comfortable accommodations for long or short term guests.
As you enter the property, you'll be greeted by a 3-car garage with attic storage, a half-circle driveway, and gated RV parking. The backyard oasis features a Pebble Tec in-ground pool, lush landscaping, and walking paths, offering a serene and private escape.
Additional features include leased solar for energy efficiency, a whole house fan, and ceiling fans throughout. Don't miss this opportunity to make this extraordinary property your home
Zillow last checked: 8 hours ago
Listing updated: March 03, 2025 at 07:36pm
Listing Provided by:
Brent Silberbauer DRE #02019819 5308642404,
eXp Realty of California, Inc.
Bought with:
Angela Garey, DRE #01520611
Parkway Real Estate Co.
Source: CRMLS,MLS#: SN24209280 Originating MLS: California Regional MLS
Originating MLS: California Regional MLS
Facts & features
Interior
Bedrooms & bathrooms
- Bedrooms: 5
- Bathrooms: 4
- Full bathrooms: 4
- Main level bathrooms: 3
- Main level bedrooms: 5
Bathroom
- Features: Bathtub, Separate Shower, Tile Counters
Kitchen
- Features: Granite Counters
Other
- Features: Walk-In Closet(s)
Heating
- Central, Fireplace(s)
Cooling
- Central Air
Appliances
- Included: 6 Burner Stove, Dishwasher, Free-Standing Range, Disposal, Microwave, Refrigerator, Range Hood, Water Heater
- Laundry: Washer Hookup, Electric Dryer Hookup, Inside, Laundry Room
Features
- Beamed Ceilings, Built-in Features, Breakfast Area, Ceiling Fan(s), Separate/Formal Dining Room, Granite Counters, Pull Down Attic Stairs, Storage, Walk-In Closet(s)
- Flooring: Carpet, Laminate, Tile
- Has fireplace: Yes
- Fireplace features: Den, Masonry
- Common walls with other units/homes: No Common Walls
Interior area
- Total interior livable area: 3,860 sqft
Property
Parking
- Total spaces: 7
- Parking features: Circular Driveway, Direct Access, Driveway, Garage Faces Front, Garage, Paved, RV Gated, RV Access/Parking
- Attached garage spaces: 3
- Uncovered spaces: 4
Accessibility
- Accessibility features: None
Features
- Levels: One
- Stories: 1
- Entry location: 1
- Patio & porch: Concrete
- Has private pool: Yes
- Pool features: Fenced, In Ground, Pebble, Private
- Spa features: None
- Fencing: Wood
- Has view: Yes
- View description: Neighborhood
Lot
- Size: 0.88 Acres
- Features: 0-1 Unit/Acre, Back Yard, Drip Irrigation/Bubblers, Front Yard, Sprinklers In Rear, Sprinklers In Front, Lawn, Landscaped, Sprinklers Timer, Sprinkler System, Trees, Yard
Details
- Additional structures: Guest House Detached, Guest House, Storage
- Parcel number: 047670004000
- Zoning: VLDR
- Special conditions: Standard
Construction
Type & style
- Home type: SingleFamily
- Property subtype: Single Family Residence
Materials
- Foundation: Slab
Condition
- New construction: No
- Year built: 1998
Utilities & green energy
- Electric: Photovoltaics Third-Party Owned
- Sewer: Septic Tank
- Water: Well
- Utilities for property: Electricity Connected, Propane
Community & neighborhood
Security
- Security features: Carbon Monoxide Detector(s), Smoke Detector(s)
Community
- Community features: Curbs, Gutter(s), Storm Drain(s), Street Lights, Suburban, Sidewalks
Location
- Region: Chico
Other
Other facts
- Listing terms: Cash,Cash to New Loan
- Road surface type: Paved
Price history
| Date | Event | Price |
|---|---|---|
| 2/28/2025 | Sold | $999,000$259/sqft |
Source: | ||
| 1/25/2025 | Pending sale | $999,000$259/sqft |
Source: | ||
| 1/20/2025 | Price change | $999,000-3.8%$259/sqft |
Source: | ||
| 10/23/2024 | Price change | $1,039,000-1.9%$269/sqft |
Source: | ||
| 10/9/2024 | Listed for sale | $1,059,000+92.5%$274/sqft |
Source: | ||
Public tax history
| Year | Property taxes | Tax assessment |
|---|---|---|
| 2025 | $9,614 +5.9% | $761,858 +2% |
| 2024 | $9,081 +1.1% | $746,921 +2% |
| 2023 | $8,983 +1.5% | $732,277 +2% |
Find assessor info on the county website
Neighborhood: 95973
Nearby schools
GreatSchools rating
- 5/10Shasta Elementary SchoolGrades: K-5Distance: 1.3 mi
- 8/10Bidwell Junior High SchoolGrades: 6-8Distance: 3.8 mi
- 7/10Pleasant Valley High SchoolGrades: 9-12Distance: 4.6 mi

Get pre-qualified for a loan
At Zillow Home Loans, we can pre-qualify you in as little as 5 minutes with no impact to your credit score.An equal housing lender. NMLS #10287.
