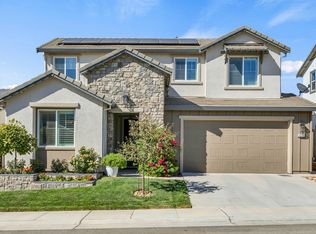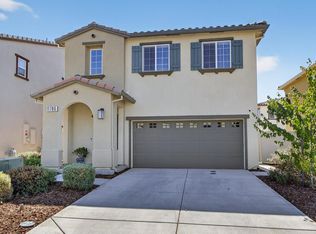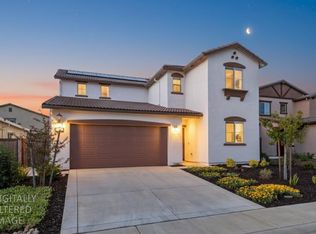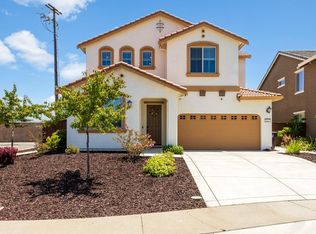Wow! Stunning, almost brand new single-story home that is sparkling clean & move-in ready with an abundance of gorgeous, modern finishes. Desirable location across the street from serene pond and picturesque walking trail and near friendly neighborhood park. Get all the benefits of a newer home PLUS the backyard is complete, window treatments are in & newer washer/dryer/fridge are included! Beautiful gourmet kitchen with trendy, modern finishes - granite countertops, stainless steel appliances, large island, double ovens & gas cooktop. Enjoy your low maintenance backyard with custom turf and covered patio seating area - no lawnmower required. Front bedroom offers peaceful view of the pond & walking trail. Master Bedroom offers privacy being on a separate wing from other bedrooms. Relax in your spa-like master bath with designer tile floors, contemporary granite countertops, dual sinks, oversized soaking tub & large walk-in closet. Home is energy-efficient with leased SOLAR, whole house fan & tankless hot water heater. NO HOA & Elk Grove School District. New elementary school is being built in the neighborhood within walking distance.
Pending
Price cut: $10K (2/9)
$539,990
4156 Salt Point Way, Rancho Cordova, CA 95742
4beds
1,880sqft
Est.:
Single Family Residence
Built in 2023
4,752.4 Square Feet Lot
$539,100 Zestimate®
$287/sqft
$-- HOA
What's special
Contemporary granite countertopsBackyard is completeLarge islandNear friendly neighborhood parkPicturesque walking trailTrendy modern finishesGorgeous modern finishes
- 39 days |
- 2,249 |
- 84 |
Zillow last checked: 8 hours ago
Listing updated: February 13, 2026 at 03:37pm
Listed by:
Amy Mackenzie DRE #01881963 916-792-4717,
Windermere Signature Properties Roseville/Granite Bay
Source: MetroList Services of CA,MLS#: 226001283Originating MLS: MetroList Services, Inc.
Facts & features
Interior
Bedrooms & bathrooms
- Bedrooms: 4
- Bathrooms: 2
- Full bathrooms: 2
Primary bedroom
- Features: Ground Floor, Walk-In Closet
Primary bathroom
- Features: Shower Stall(s), Double Vanity, Soaking Tub, Window
Dining room
- Features: Dining/Family Combo
Kitchen
- Features: Pantry Closet, Granite Counters, Kitchen Island, Stone Counters, Island w/Sink
Heating
- Central, Natural Gas
Cooling
- Central Air, Whole House Fan
Appliances
- Included: Built-In Electric Oven, Gas Cooktop, Range Hood, Ice Maker, Dishwasher, Disposal, Microwave, Tankless Water Heater, Dryer, Washer
- Laundry: Electric Dryer Hookup, Inside, Inside Room
Features
- Flooring: Carpet, Tile, Wood
- Has fireplace: No
Interior area
- Total interior livable area: 1,880 sqft
Property
Parking
- Total spaces: 2
- Parking features: Attached, Garage Faces Front
- Attached garage spaces: 2
Features
- Stories: 1
- Fencing: Back Yard,Fenced
Lot
- Size: 4,752.4 Square Feet
- Features: Shape Regular, Grass Artificial, Landscape Back, Landscape Front, Low Maintenance
Details
- Additional structures: Gazebo
- Parcel number: 06712700110000
- Zoning description: RES
- Special conditions: Standard
Construction
Type & style
- Home type: SingleFamily
- Architectural style: Contemporary
- Property subtype: Single Family Residence
Materials
- Stucco, Frame, Wood
- Foundation: Slab
- Roof: Tile
Condition
- Year built: 2023
Details
- Builder name: Lennar
Utilities & green energy
- Sewer: Public Sewer
- Water: Public
- Utilities for property: Public, Solar
Green energy
- Energy generation: Solar
Community & HOA
Location
- Region: Rancho Cordova
Financial & listing details
- Price per square foot: $287/sqft
- Tax assessed value: $478,584
- Annual tax amount: $9,551
- Price range: $540K - $540K
- Date on market: 1/15/2026
- Road surface type: Paved
Estimated market value
$539,100
$512,000 - $566,000
$3,086/mo
Price history
Price history
| Date | Event | Price |
|---|---|---|
| 2/13/2026 | Pending sale | $539,990$287/sqft |
Source: MetroList Services of CA #226001283 Report a problem | ||
| 2/9/2026 | Price change | $539,990-1.8%$287/sqft |
Source: MetroList Services of CA #226001283 Report a problem | ||
| 1/15/2026 | Listed for sale | $549,9900%$293/sqft |
Source: MetroList Services of CA #226001283 Report a problem | ||
| 8/2/2025 | Listing removed | $549,999$293/sqft |
Source: MetroList Services of CA #225029583 Report a problem | ||
| 7/15/2025 | Price change | $549,999-4.3%$293/sqft |
Source: MetroList Services of CA #225029583 Report a problem | ||
| 7/3/2025 | Price change | $574,999-1.7%$306/sqft |
Source: MetroList Services of CA #225029583 Report a problem | ||
| 6/18/2025 | Listed for sale | $585,000$311/sqft |
Source: MetroList Services of CA #225029583 Report a problem | ||
| 6/10/2025 | Contingent | $585,000$311/sqft |
Source: MetroList Services of CA #225029583 Report a problem | ||
| 6/10/2025 | Pending sale | $585,000$311/sqft |
Source: MetroList Services of CA #225029583 Report a problem | ||
| 5/1/2025 | Price change | $585,000-2.5%$311/sqft |
Source: MetroList Services of CA #225029583 Report a problem | ||
| 4/15/2025 | Price change | $599,990-4%$319/sqft |
Source: MetroList Services of CA #225029583 Report a problem | ||
| 3/13/2025 | Listed for sale | $624,999+35.9%$332/sqft |
Source: MetroList Services of CA #225029583 Report a problem | ||
| 2/28/2023 | Sold | $460,000-22.6%$245/sqft |
Source: Public Record Report a problem | ||
| 11/22/2022 | Listed for sale | $594,436$316/sqft |
Source: | ||
Public tax history
Public tax history
| Year | Property taxes | Tax assessment |
|---|---|---|
| 2025 | $9,551 +1.7% | $478,584 +2% |
| 2024 | $9,391 +2.4% | $469,200 +19.3% |
| 2023 | $9,172 +72.8% | $393,252 +273.1% |
| 2022 | $5,307 +51.3% | $105,409 +2% |
| 2021 | $3,508 +5.2% | $103,343 +61.2% |
| 2020 | $3,335 | $64,101 |
Find assessor info on the county website
BuyAbility℠ payment
Est. payment
$3,012/mo
Principal & interest
$2490
Property taxes
$522
Climate risks
Neighborhood: 95742
Nearby schools
GreatSchools rating
- 7/10Sunrise Elementary SchoolGrades: K-6Distance: 2.6 mi
- 8/10Katherine L. Albiani Middle SchoolGrades: 7-8Distance: 11.9 mi
- 9/10Pleasant Grove High SchoolGrades: 9-12Distance: 12.1 mi



