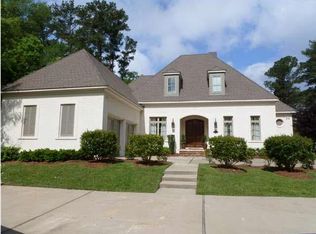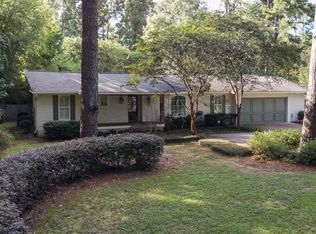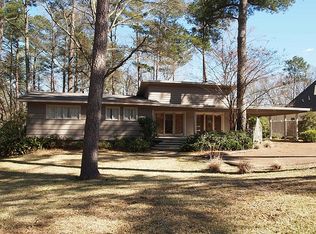Closed
Price Unknown
4156 Ridgewood Rd, Jackson, MS 39211
4beds
3,668sqft
Residential, Single Family Residence
Built in 2007
0.35 Acres Lot
$550,400 Zestimate®
$--/sqft
$3,472 Estimated rent
Home value
$550,400
$451,000 - $671,000
$3,472/mo
Zestimate® history
Loading...
Owner options
Explore your selling options
What's special
The best of both worlds! This custom built home located in a small, quiet, gated development gives the feeling of seclusion, yet its location is incredibly convenient and right in the middle of everything. Close to shopping, dining, medical centers and interstate access. Wonderful layout. The open floor plan has the primary and one guest bedroom down and two more bedrooms up. The kitchen features a six burner gas cooktop, double ovens, brick detailing, walk-in pantry, wet bar with ice maker, antique beamed ceiling, travertine floors and French doors that open onto a small patio off the kitchen. The keeping room boasts a vaulted tongue and groove ceiling with antique beams. Two sets of French doors in the living room open onto a blue stone patio. A tongue and groove partial vault ceiling adds a touch of elegance to the master bedroom. The luxurious master bath has double vanities, a makeup area, soaking tub, tiled shower and separate walk-in closets with built-ins. There is a large bonus room upstairs in addition to two bedrooms and a jack and jill bath. The covered back porch has a tongue and groove ceiling and ceiling fans, providing the perfect spot for outdoor entertaining. The terraced back yard is professionally landscaped with irrigation system. This home has so much to offer. Call your Realtor for a private tour before it's gone.
Zillow last checked: 8 hours ago
Listing updated: July 15, 2025 at 04:45pm
Listed by:
Thad Irby 601-214-0270,
Charlotte Smith Real Estate
Bought with:
Cecilia Bullock, S41033
Charlotte Smith Real Estate
Source: MLS United,MLS#: 4110502
Facts & features
Interior
Bedrooms & bathrooms
- Bedrooms: 4
- Bathrooms: 3
- Full bathrooms: 3
Heating
- Central, Fireplace(s), Natural Gas
Cooling
- Ceiling Fan(s), Central Air, Multi Units
Appliances
- Included: Cooktop, Dishwasher, Disposal, Double Oven, Ice Maker, Microwave, Refrigerator, Water Heater
Features
- Beamed Ceilings, Bookcases, Ceiling Fan(s), Crown Molding, Double Vanity, Entrance Foyer, Granite Counters, High Ceilings, His and Hers Closets, Kitchen Island, Pantry, Primary Downstairs, Storage, Vaulted Ceiling(s), Walk-In Closet(s), Wet Bar, Wired for Sound
- Flooring: Carpet, Tile, Wood
- Has fireplace: Yes
- Fireplace features: Gas Log
Interior area
- Total structure area: 3,668
- Total interior livable area: 3,668 sqft
Property
Parking
- Total spaces: 2
- Parking features: Attached
- Attached garage spaces: 2
Features
- Levels: Two
- Stories: 2
- Patio & porch: Patio, Stone/Tile
- Exterior features: Rain Gutters
- Fencing: Back Yard
Lot
- Size: 0.35 Acres
Details
- Parcel number: 5403223
Construction
Type & style
- Home type: SingleFamily
- Property subtype: Residential, Single Family Residence
Materials
- Brick
- Foundation: Slab
- Roof: Architectural Shingles
Condition
- New construction: No
- Year built: 2007
Utilities & green energy
- Sewer: Public Sewer
- Water: Public
- Utilities for property: Cable Available, Electricity Connected, Natural Gas Connected, Sewer Connected, Water Connected, Fiber to the House
Community & neighborhood
Location
- Region: Jackson
- Subdivision: Woodridge Place
HOA & financial
HOA
- Has HOA: Yes
- HOA fee: $100 monthly
- Services included: Other
Price history
| Date | Event | Price |
|---|---|---|
| 7/15/2025 | Sold | -- |
Source: MLS United #4110502 Report a problem | ||
| 6/2/2025 | Pending sale | $585,000$159/sqft |
Source: MLS United #4110502 Report a problem | ||
| 4/17/2025 | Listed for sale | $585,000+18.2%$159/sqft |
Source: MLS United #4110502 Report a problem | ||
| 9/20/2018 | Listing removed | $495,000$135/sqft |
Source: The Furr Group #306605 Report a problem | ||
| 6/23/2018 | Price change | $495,000-5.7%$135/sqft |
Source: The Furr Group #306605 Report a problem | ||
Public tax history
| Year | Property taxes | Tax assessment |
|---|---|---|
| 2024 | $4,026 +0.5% | $28,326 |
| 2023 | $4,006 | $28,326 |
| 2022 | -- | $28,326 |
Find assessor info on the county website
Neighborhood: 39211
Nearby schools
GreatSchools rating
- 7/10Casey Elementary SchoolGrades: K-5Distance: 0.3 mi
- 7/10Bailey Middle APACGrades: 6-8Distance: 2.6 mi
- 7/10Murrah High SchoolGrades: 9-12Distance: 2.2 mi
Schools provided by the listing agent
- Elementary: Casey
- Middle: Bailey APAC
- High: Murrah
Source: MLS United. This data may not be complete. We recommend contacting the local school district to confirm school assignments for this home.


