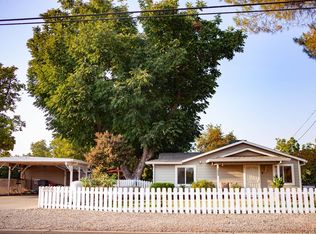Country Living at its best-view of Sutter Buttes Mountains!Gorgeous entry:Pella Showcase Front Door,2 Trey Ceilings,Crystal Chandelier,Front door entry views waterfalled pool.Living room:Bose Surround Sound,Large Plate Glass Windows. Throughout home:Minka designer Ceiling Fans/Lighting,Wired for phone/cable/internet,oil rubbed bronze fixtures,Typhoon Bordeaux Granite/recessed lighting,Arched Transom Windows, recessed lights!Kitchen has it all:42' of custom Caldwell cherry cabinets w/lighting and outlets on top,4x8' island w/seating,Stainless Steel Appliances: Refrigerator/Freezer, Built-in: double Convection Ovens,Convection Microwave, Dishwasher,Trash Compactor,Warming Oven,VIKING 6-Burner Gas Stove, Travertine Tile Backsplash w/Patina Brass Decorative Insets.WOW swimming pool: in-ground Pebble tec w/ 5 Waterfalls, Toddler Platform (shallow end).Master suite: Jetted Tub in Raised Tiled Platform.8' Double Door Entry. Walk-in Closet (9 ' x 11' ). Flooring:Sculpted Carpeting, 20'' porcelain tile laid on diagonal,engineered wood,marble.40 panel owned solar,intercom: 6 pads,alarm w/pool alarm option,elastometric stucco (resists cracking), extra insulation/house generator,central vac with laundry/kitchen kickplates,13' x100' extra front parking concrete area,built in desks/cabinets in two rooms,pool bath w/ 8' towel closet w/seat, built in hall night lights.10'x28' garage storage room/12'x30' two sided shed. Hamper/iron board pull outs/jetted delicates sink!
This property is off market, which means it's not currently listed for sale or rent on Zillow. This may be different from what's available on other websites or public sources.
