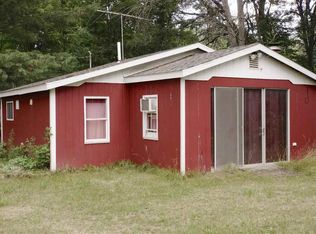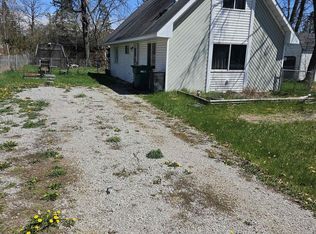Sold for $110,000
$110,000
4156 Oak Flats Rd #4180, Harrison, MI 48625
1beds
616sqft
Single Family Residence
Built in 1966
1.13 Acres Lot
$-- Zestimate®
$179/sqft
$-- Estimated rent
Home value
Not available
Estimated sales range
Not available
Not available
Zestimate® history
Loading...
Owner options
Explore your selling options
What's special
Two, homes/cottages on 6 lots being sold together, this includes 4156 Oak Flats and 4180 Oak Flats. 4156 Oak Flats is a 1 bedroom, 1 full bath, 616 sq. ft. home and 4180 Oak Flats is a 2 bedroom 1 full bath, 504 Sq. ft. home. Live in or use one as your cottage and rent the other one out for a extra income or just have extra space for family or guests. Both homes have knotty pine interiors. The well and septic are shared between both homes. The home at 4156 Oak Flats has new flooring, water heater, bathroom fixtures, siding, paint inside and out and new trim. This is ready to move right in. The home at 4180 Oak Flats has a gas log fireplace and is currently being rented out on a month to month lease. Room sizes above are for 4156 Oak Flats only. 4180 Oak Flats, Living room 16x13, Kitchen 10x8, Bedroom #1 17x6, Bedroom #2 10x8 and Full Bath 8x6.
Zillow last checked: 8 hours ago
Listing updated: April 07, 2025 at 06:31am
Listed by:
JOHN CARLSTROM 989-429-8053,
HARRISON REALTY INC.
Bought with:
, 6501452318
HARRISON REALTY INC.
Source: MiRealSource,MLS#: 50163480 Originating MLS: Clare Gladwin Board of REALTORS
Originating MLS: Clare Gladwin Board of REALTORS
Facts & features
Interior
Bedrooms & bathrooms
- Bedrooms: 1
- Bathrooms: 1
- Full bathrooms: 1
- Main level bathrooms: 1
- Main level bedrooms: 1
Bedroom 1
- Features: Laminate
- Level: Main
- Area: 102
- Dimensions: 17 x 6
Bathroom 1
- Features: Laminate
- Level: Main
- Area: 35
- Dimensions: 7 x 5
Dining room
- Features: Laminate
- Level: Main
- Area: 143
- Dimensions: 11 x 13
Kitchen
- Features: Laminate
- Level: Main
- Area: 65
- Dimensions: 13 x 5
Living room
- Features: Laminate
- Level: Main
- Area: 102
- Dimensions: 17 x 6
Heating
- Wall Furnace, Natural Gas
Cooling
- Wall/Window Unit(s)
Appliances
- Included: Range/Oven, Refrigerator, Electric Water Heater
- Laundry: Main Level
Features
- Flooring: Laminate
- Has basement: No
- Has fireplace: No
Interior area
- Total structure area: 616
- Total interior livable area: 616 sqft
- Finished area above ground: 616
- Finished area below ground: 0
Property
Features
- Levels: One
- Stories: 1
- Frontage type: Road
- Frontage length: 366
Lot
- Size: 1.13 Acres
- Dimensions: 183 x 269
Details
- Additional structures: Shed(s)
- Parcel number: See Agent Remarks
- Zoning description: Residential
- Special conditions: Private
Construction
Type & style
- Home type: SingleFamily
- Architectural style: Cottage
- Property subtype: Single Family Residence
Materials
- Wood Siding
- Foundation: Slab
Condition
- New construction: No
- Year built: 1966
Utilities & green energy
- Electric: 100 Amp Service, Circuit Breakers
- Sewer: Shared Septic
- Water: Shared Private Well
- Utilities for property: Cable Available, Phone Available, Internet DSL Available
Community & neighborhood
Location
- Region: Harrison
- Subdivision: Oak Flats Sub #1, Oak Flats Sub #2
Other
Other facts
- Listing agreement: Exclusive Right To Sell
- Listing terms: Cash,Conventional
- Road surface type: Gravel
Price history
| Date | Event | Price |
|---|---|---|
| 4/4/2025 | Sold | $110,000-18.5%$179/sqft |
Source: | ||
| 3/28/2025 | Pending sale | $134,900$219/sqft |
Source: | ||
| 12/23/2024 | Listed for sale | $134,900$219/sqft |
Source: | ||
Public tax history
Tax history is unavailable.
Neighborhood: 48625
Nearby schools
GreatSchools rating
- 4/10Harrison Middle SchoolGrades: 6-8Distance: 2.6 mi
- 7/10Harrison Community High SchoolGrades: 9-12Distance: 2.6 mi
Schools provided by the listing agent
- District: Harrison Community Schools
Source: MiRealSource. This data may not be complete. We recommend contacting the local school district to confirm school assignments for this home.
Get pre-qualified for a loan
At Zillow Home Loans, we can pre-qualify you in as little as 5 minutes with no impact to your credit score.An equal housing lender. NMLS #10287.

