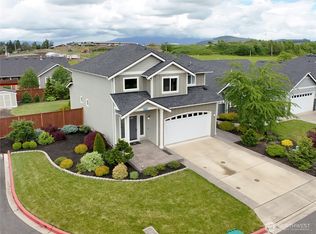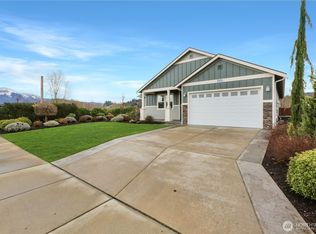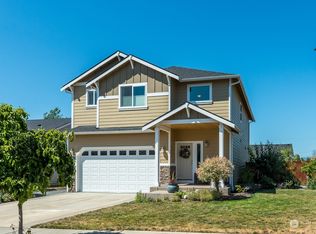Sold
Listed by:
Debbie Barger Smith,
Windermere Real Estate JS
Bought with: Premier Real Estate Partners
$657,000
4156 McLaughlin Road, Mount Vernon, WA 98273
3beds
2,009sqft
Single Family Residence
Built in 2018
7,644.78 Square Feet Lot
$685,000 Zestimate®
$327/sqft
$3,112 Estimated rent
Home value
$685,000
$623,000 - $747,000
$3,112/mo
Zestimate® history
Loading...
Owner options
Explore your selling options
What's special
Discover the perfect blend of affordability and luxury in this meticulously maintained home, offering the allure of new construction without the hefty price tag. Step into a versatile den/office space, then immerse yourself in the cozy ambiance of the great room, boasting a gas fireplace and a Chef's Kitchen boasting high-end stainless steel appliances and granite countertops. Bask in the natural light that floods through the ample windows, illuminating the spacious bedrooms, including a primary suite with an ensuite bathroom and walk-in closet. The covered back porch leads to a patio with a pergola and firepit, creating an ideal setting for outdoor gatherings. With $48,485 worth of upgrades, this home is an oasis of comfort and style.
Zillow last checked: 8 hours ago
Listing updated: August 20, 2024 at 10:00am
Listed by:
Debbie Barger Smith,
Windermere Real Estate JS
Bought with:
Khalid Farrah, 104805
Premier Real Estate Partners
Source: NWMLS,MLS#: 2258769
Facts & features
Interior
Bedrooms & bathrooms
- Bedrooms: 3
- Bathrooms: 2
- Full bathrooms: 1
- 3/4 bathrooms: 1
- Main level bathrooms: 2
- Main level bedrooms: 3
Primary bedroom
- Level: Main
Bedroom
- Level: Main
Bedroom
- Level: Main
Bathroom full
- Level: Main
Bathroom three quarter
- Level: Main
Den office
- Level: Main
Dining room
- Level: Main
Entry hall
- Level: Main
Great room
- Level: Main
Kitchen with eating space
- Level: Main
Utility room
- Level: Main
Heating
- Fireplace(s), Forced Air, Heat Pump
Cooling
- Forced Air, Heat Pump
Appliances
- Included: Dishwashers_, GarbageDisposal_, Microwaves_, StovesRanges_, Dishwasher(s), Garbage Disposal, Microwave(s), Stove(s)/Range(s), Water Heater: Tankless, Water Heater Location: Garage
Features
- Bath Off Primary, Ceiling Fan(s), Dining Room, High Tech Cabling
- Flooring: Engineered Hardwood, Vinyl, Carpet
- Windows: Double Pane/Storm Window
- Basement: None
- Number of fireplaces: 1
- Fireplace features: Gas, Main Level: 1, Fireplace
Interior area
- Total structure area: 2,009
- Total interior livable area: 2,009 sqft
Property
Parking
- Total spaces: 2
- Parking features: Driveway, Attached Garage
- Attached garage spaces: 2
Features
- Levels: One
- Stories: 1
- Entry location: Main
- Patio & porch: Wall to Wall Carpet, Bath Off Primary, Ceiling Fan(s), Double Pane/Storm Window, Dining Room, High Tech Cabling, Vaulted Ceiling(s), Walk-In Closet(s), Fireplace, Water Heater
- Has view: Yes
- View description: Mountain(s)
Lot
- Size: 7,644 sqft
- Features: Curbs, Dead End Street, Paved, Sidewalk, Cabana/Gazebo, Cable TV, Electric Car Charging, Fenced-Fully, High Speed Internet, Outbuildings, Patio
- Topography: Level
- Residential vegetation: Garden Space
Details
- Parcel number: P134205
- Zoning description: SFR,Jurisdiction: City
- Special conditions: Standard
Construction
Type & style
- Home type: SingleFamily
- Property subtype: Single Family Residence
Materials
- Cement Planked, Stone
- Foundation: Poured Concrete
- Roof: Composition
Condition
- Very Good
- Year built: 2018
Details
- Builder name: BYK Construction, Inc
Utilities & green energy
- Electric: Company: PSE/Cascade Natural Gas
- Sewer: Sewer Connected, Company: City of Mt Vernon
- Water: Public, Company: Skagit PUD
- Utilities for property: Xfinity Comcast, Xfinity Comcast
Community & neighborhood
Community
- Community features: CCRs, Trail(s)
Location
- Region: Mount Vernon
- Subdivision: Mount Vernon
HOA & financial
HOA
- HOA fee: $560 annually
Other
Other facts
- Listing terms: Cash Out,Conventional
- Cumulative days on market: 374 days
Price history
| Date | Event | Price |
|---|---|---|
| 8/19/2024 | Sold | $657,000-6.1%$327/sqft |
Source: | ||
| 7/20/2024 | Pending sale | $699,950$348/sqft |
Source: | ||
| 7/11/2024 | Price change | $699,950-1.8%$348/sqft |
Source: | ||
| 6/28/2024 | Listed for sale | $712,451+67.6%$355/sqft |
Source: | ||
| 3/21/2019 | Sold | $425,000$212/sqft |
Source: | ||
Public tax history
| Year | Property taxes | Tax assessment |
|---|---|---|
| 2024 | $5,932 +4% | $586,500 |
| 2023 | $5,702 +6.1% | $586,500 +7.5% |
| 2022 | $5,373 | $545,700 +18.6% |
Find assessor info on the county website
Neighborhood: 98273
Nearby schools
GreatSchools rating
- 2/10Centennial Elementary SchoolGrades: K-5Distance: 0.6 mi
- 4/10La Venture Middle SchoolGrades: 6-8Distance: 1.3 mi
- 4/10Mount Vernon High SchoolGrades: 9-12Distance: 2.2 mi

Get pre-qualified for a loan
At Zillow Home Loans, we can pre-qualify you in as little as 5 minutes with no impact to your credit score.An equal housing lender. NMLS #10287.



