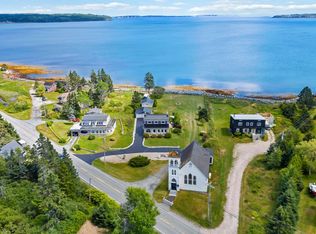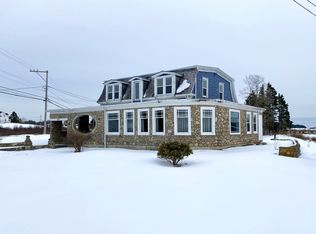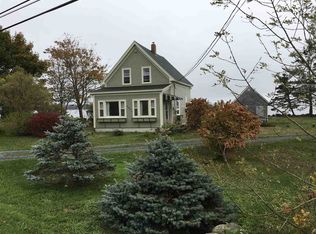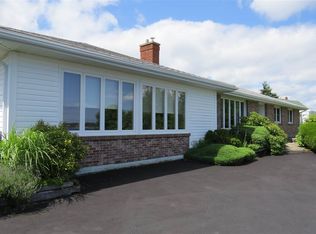Nestled just a stone's throw from the stunning Risser’s Beach and Crescent Beach, this charming split-level home offers the perfect blend of coastal living and convenience. The refreshing scent of salt in the air is a constant reminder of the nearby shore, while the home’s location places you close to a variety of local amenities, including unique craft shops and the nearby Lahave Ferry. Formerly owned by a doctor, the property features two power meters, making it an ideal setup for those seeking to run a home-based business. With spacious rooms, an inviting eat-in kitchen, and beautiful water views from all the front windows, this home provides both comfort and functionality. The property’s outdoor space is just as impressive, offering plenty of privacy and a large yard, perfect for children and pets to roam. A handy shed is available for storing outdoor toys, and a paved driveway with a carport ensures parking is never an issue. Located just a scenic 20-minute drive from Bridgewater, along the picturesque shoreline, this home is an idyllic retreat that offers the tranquility of coastal living, all while keeping you close to essential services and charming local spots. It’s the perfect place to call home for those looking to embrace a relaxed, coastal lifestyle.
This property is off market, which means it's not currently listed for sale or rent on Zillow. This may be different from what's available on other websites or public sources.



