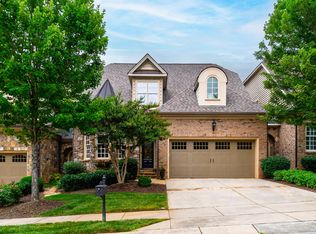Sold for $1,100,000
$1,100,000
4156 English Garden Way, Raleigh, NC 27612
3beds
3,364sqft
SingleFamily
Built in 2010
7,405 Square Feet Lot
$1,139,400 Zestimate®
$327/sqft
$3,646 Estimated rent
Home value
$1,139,400
$1.08M - $1.20M
$3,646/mo
Zestimate® history
Loading...
Owner options
Explore your selling options
What's special
Absolutely stunning home in a demand location ... pristine ... stylish ... & with stellar finishes throughout. Amenities include: Granite or marble in the kit & all baths * Walls of windows with abundant light throughout the day * Exquisite outdoor covered porch, brick patio & garden area *Two walk-in closets in the master suite * Cararra Marble, rectangular sinks, sleek plumbing fixtures ... divine master bath * Natural Cherry cabinets in the kit & bookcases in the great room * Large spectacular rooms
Facts & features
Interior
Bedrooms & bathrooms
- Bedrooms: 3
- Bathrooms: 4
- Full bathrooms: 3
- 1/2 bathrooms: 1
Heating
- Forced air, Heat pump, Electric, Gas
Appliances
- Included: Microwave
Features
- Granite Counter Tops, 10Ft+ Ceiling, Bookshelves
- Flooring: Tile, Carpet, Hardwood
- Has fireplace: Yes
Interior area
- Total interior livable area: 3,364 sqft
Property
Parking
- Parking features: Garage
Features
- Exterior features: Stucco, Brick, Cement / Concrete
Lot
- Size: 7,405 sqft
Details
- Parcel number: 0795277601
Construction
Type & style
- Home type: SingleFamily
Materials
- Frame
- Roof: Slate
Condition
- Year built: 2010
Community & neighborhood
Location
- Region: Raleigh
Other
Other facts
- A/C: Dual Zone A/C
- Bath Features: Tub/ Sep Shower
- Dining: Eat-in Kitchen
- Equipment/Appliances: Cooktop ? Gas, Self Clean Oven, Range Hood, Wall Oven
- Exterior Features: Fenced Yard
- Foundation: Crawl Space
- Heating: Dual Zone Heat
- HO Fees Include: Area Lights, HO Association, Maint Com. Area, Maint. Ext., Maint. Grnd, Street Lights
- Washer Dryer Location: 1st Floor, Laundry Room
- Lot Description: Landscaped, Garden Area, Private Rd Main. Agree, Private Rd. Agree.
- Bedrooms 1st Floor: Yes
- Master Bedroom 1st Floor: Yes
- Living Room Floor: Main
- Water/Sewer: City Sewer, City Water
- Master Bedroom Floor: Main
- Inside City: Yes
- Utility Room Floor: Main
- Entrance Hall Floor: Main
- Design: 1.5 Story
- Kitchen Floor: Main
- Bedroom 2 Floor: Second
- Bedroom 3 Floor: Second
- Other Rooms: 1st Floor Master Bedroom, Utility Room, Entry Foyer, Bonus Hall Acc, Great Room
- Breakfast Room Floor: Main
- Bonus Room Floor: Second
- Lvng Area/Other Rm 1 Lvl: Main
- Lvng Area/Other Rm 3 Lvl: Main
- Garage Floor: Main
- Style: Transitional, Cottage
- Roof: 30 Year Warranty, Roof Age 6-10 Years
- Accessibility: Main Floor Laundry
- Water Heater: Tankless
- Green Building Features: ENERGY STAR Appliances, Sealed Crawl Space
- Green Building Cert: ENERGY STAR Homes
- Subdivision: Glenlake South
- Attached Description: Cluster
- Parking: Garage
- Interior Features: Granite Counter Tops, 10Ft+ Ceiling, Bookshelves
- Restrictive Covenants: Yes
- Acres: 0-.25 Acres
- HOA 1 Fees Required: Yes
- HOA 1 Fee Payment: Monthly
- HOA 2 Fees Required: Yes
- HOA 2 Fee Payment: Annually
Price history
| Date | Event | Price |
|---|---|---|
| 1/18/2024 | Sold | $1,100,000+57.1%$327/sqft |
Source: Public Record Report a problem | ||
| 1/16/2018 | Sold | $700,000-3.4%$208/sqft |
Source: | ||
| 12/26/2017 | Pending sale | $725,000$216/sqft |
Source: Cooke Property, Inc. #2162287 Report a problem | ||
| 11/27/2017 | Listed for sale | $725,000+504.2%$216/sqft |
Source: Cooke Property, Inc. #2162287 Report a problem | ||
| 12/30/2009 | Sold | $120,000$36/sqft |
Source: Public Record Report a problem | ||
Public tax history
| Year | Property taxes | Tax assessment |
|---|---|---|
| 2025 | $8,472 +0.4% | $969,153 |
| 2024 | $8,437 +5% | $969,153 +31.8% |
| 2023 | $8,035 +7.6% | $735,329 |
Find assessor info on the county website
Neighborhood: Northwest Raleigh
Nearby schools
GreatSchools rating
- 5/10Stough ElementaryGrades: PK-5Distance: 0.4 mi
- 6/10Oberlin Middle SchoolGrades: 6-8Distance: 2 mi
- 7/10Needham Broughton HighGrades: 9-12Distance: 3.5 mi
Schools provided by the listing agent
- Elementary: Wake - Stough
- Middle: Wake - Daniels
- High: Wake - Broughton
Source: The MLS. This data may not be complete. We recommend contacting the local school district to confirm school assignments for this home.
Get a cash offer in 3 minutes
Find out how much your home could sell for in as little as 3 minutes with a no-obligation cash offer.
Estimated market value$1,139,400
Get a cash offer in 3 minutes
Find out how much your home could sell for in as little as 3 minutes with a no-obligation cash offer.
Estimated market value
$1,139,400
