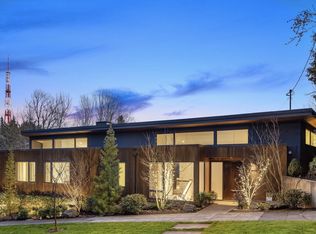Luxury meets modern in this prestigious SW hills home w breathtaking views! No detail was spared in this 2016 remodel. Kitch feats quartzite stone counters, wine fridge & bar. New floors, custom builtins & designer fixtures throughout. TWO covered outdoor spaces w skyline views + low maint yard. Spa-like master offers steam shower, his/hers closets & heated floors. Addit fam room w patio. Custom 1500 bottle wine cellar. Near Council Crest Park, top rated schools, dwntwn, Nike & hi-tech corridor!
This property is off market, which means it's not currently listed for sale or rent on Zillow. This may be different from what's available on other websites or public sources.
