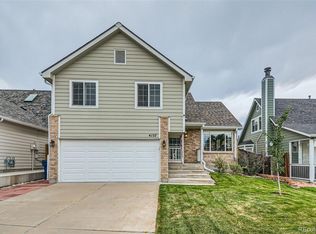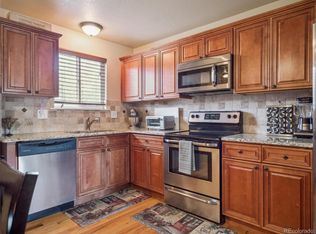This 4 bedroom 2 bath house is located in Mission Viejo. Cherry Creek Schools - Spacious 4 Bedrooms 2 Bathroom tri level home on very quiet street with 2,147 sq. ft. 2 car attached garage. Covered front porch with secure key pad entry into the house. Family room with fireplace for cozy winter evenings. Tile and hardwood wood floors throughout, and plenty of closets for storage. Eat in kitchen and bonus covered tile patio out the back! New window coverings included, and additional extra fridge in the garage that stays. Gas fireplace and fenced back yard. Close to Mission Viejo park where you can enjoy evening walks. You could be all moved in by Christmas! Come take a look! Ask me about our Deposit-Free Lease Program which could save you some extra money to help you move Pets OK upon registration. $45 application fee per each adult + 249 doc fee. Tenant must hold renters insurance during occupancy to cover items and relocation- Background check required. - Must have a credit score minimum of 600. No Evictions, no apartment or utility collections. - Must have 3x's the rent in verifiable monthly income. - No section 8.
This property is off market, which means it's not currently listed for sale or rent on Zillow. This may be different from what's available on other websites or public sources.

