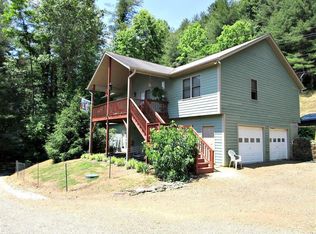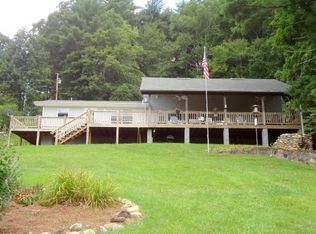As you pull into the driveway, you will immediately notice the beautiful landscaping & custom mason stonework throughout the entire property, gorgeous timber frame craftsmanship, sound of the Cullasaja River AND the most incredible gazebo fireplace you could imagine! Park in the unique timber framed carport that can remain open or close with retractable garage door sliders to keep the elements out. Enter from the carport into the open kitchen/dining room w/doors to the deck, breakfast bar, stainless steel appliances & granite counter-tops. Dining room opens to the living room w/stacked rock fireplace w/plenty of space to relax! Down the hall are 3 of the main level bedrooms plus a bonus room. Master bedroom w/ensuite bath has dual vanities, soaking tub & shower. All the bedrooms are nice size!! Guest bath & laundry are located close to the bedrooms for ease. Upstairs family room & game/craft/addt'l living space rooms add alot of space to suit your needs. Outside bath & utility room w/shower & dual sinks are located off the carport. Sit on the lower terrace by the fire pit & listen to the Cullasaja River while enjoying the short range mountain views.
This property is off market, which means it's not currently listed for sale or rent on Zillow. This may be different from what's available on other websites or public sources.

