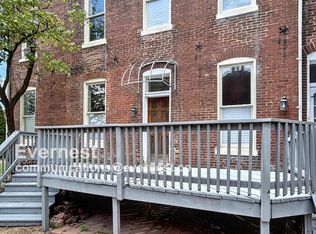Beautiful two-story, two bedroom, two and a half bath, Gaslight Square townhouse. Warmth greets you as you walk into the front door and see rich hardwood flooring that covers the entire first level's open floor plan and appreciate the extra-high ceilings. Expertly chosen paint colors differentiates each room as you pass from living space to dining room and into kitchen. In the autumn and winter months, you'll enjoy cozying up near the gas fireplace in the living room.
Gourmet cooks will delight in the kitchen designed with a chef in mind - a stunning Wolf dual fuel range (yes it has the iconic red control knobs), high-ventilation Viking range hood and a striking silver tile backsplash greets you immediately. Then as you scan the rest of the room, you'll notice a fantastic granite island and extended-height cherrywood cabinets. A half bath is also located on the first level, along with two closets and a generously sized walk-in kitchen pantry.
Head upstairs, and you'll find both bedrooms and a large loft space. The master bedroom has a walk-in closet, spacious enough for any couples' wardrobe, and a balcony with wrought-iron railing; a perfect spot for enjoying your morning coffee. The master en suite bathroom is roomy, complete with double vanity. From there you can head into the glorious laundry with washer and dryer provided! With an upstairs laundry room, there is no more hauling wash to a different level- all laundry can be washed on the level it is needed. A second bedroom and full bath (with bathtub shower) are also on the second level.
The backyard is fully fenced and has charming mix annual and perennial plantings throughout. An in-ground sprinkler system keeps the front and backyards lush and green. A modestly sized deck abuts the house and is a great spot for seasonal entertaining and grilling. The basement is unfinished, dry as a bone, spotless, has very high ceilings and is a great spot for storage, setting up of a home gym or even a place to start your seedlings, if you have a green thumb! A secure and oversized (detached) two-car garage, with automatic garage door opener, gives you a place for two vehicles, bicycles and other toys to be kept.
Townhouse has brand new roof, May 2025!
This is a wonderful home and a great jumping off spot for exploration of the central west end, Washington University and St Louis University.
Washer, Dryer, microwave oven, refrigerator/freezer and electric lawnmower all provided.
This property won't last long! Available August 1st. (Showings will begin July 14th)
Renter pays all utilities and manages lawn and garden
Townhouse for rent
Accepts Zillow applicationsSpecial offer
$2,550/mo
4155 Olive St, Saint Louis, MO 63108
2beds
1,800sqft
Price may not include required fees and charges.
Townhouse
Available Fri Aug 1 2025
Cats, small dogs OK
Central air
In unit laundry
Attached garage parking
-- Heating
What's special
Gas fireplaceLarge loft spaceViking range hoodWolf dual fuel rangeGranite islandExtra-high ceilingsRich hardwood flooring
- 9 days
- on Zillow |
- -- |
- -- |
Travel times
Facts & features
Interior
Bedrooms & bathrooms
- Bedrooms: 2
- Bathrooms: 3
- Full bathrooms: 3
Cooling
- Central Air
Appliances
- Included: Dryer, Washer
- Laundry: In Unit
Features
- Walk In Closet
- Flooring: Hardwood
Interior area
- Total interior livable area: 1,800 sqft
Property
Parking
- Parking features: Attached
- Has attached garage: Yes
- Details: Contact manager
Features
- Exterior features: No Utilities included in rent, Walk In Closet
Details
- Parcel number: 48760002440
Construction
Type & style
- Home type: Townhouse
- Property subtype: Townhouse
Building
Management
- Pets allowed: Yes
Community & HOA
Location
- Region: Saint Louis
Financial & listing details
- Lease term: 1 Year
Price history
| Date | Event | Price |
|---|---|---|
| 7/11/2025 | Listed for rent | $2,550-3.8%$1/sqft |
Source: Zillow Rentals | ||
| 5/10/2025 | Listing removed | $2,650$1/sqft |
Source: Zillow Rentals | ||
| 4/13/2025 | Listed for rent | $2,650+32.5%$1/sqft |
Source: Zillow Rentals | ||
| 3/9/2021 | Listing removed | -- |
Source: Owner | ||
| 8/10/2019 | Listing removed | $2,000$1/sqft |
Source: Owner | ||
Neighborhood: Central West End
- Special offer! $50 monthly discount for 2 Year lease.
![[object Object]](https://photos.zillowstatic.com/fp/43cd70134d9fbe50f778186c77c5537a-p_i.jpg)
